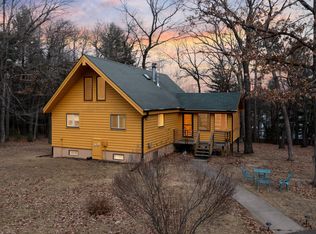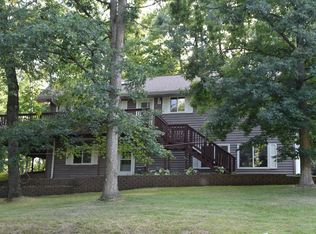Closed
$465,000
23420 Birch Road, Siren, WI 54872
4beds
2,880sqft
Single Family Residence
Built in 2005
2.21 Acres Lot
$484,000 Zestimate®
$161/sqft
$2,204 Estimated rent
Home value
$484,000
Estimated sales range
Not available
$2,204/mo
Zestimate® history
Loading...
Owner options
Explore your selling options
What's special
Beautiful 4 BR, 2 BA cedar chalet has been thoughtfully and continuously maintained and updated with lovely finishing throughout. Special features include open great room with wood floors, fieldstone woodburning fireplace and a vaulted ceiling. Two bedrooms and a bath on the main, log railing to the open loft and two bedrooms, one bath, family room and laundry in the lower level. Huge deck spans the width of the home and leads to a detached porch with a soaring shed roof, combination windows and custom sconce lighting. Oversized two car detached garage has a covered patio area, is insulated and has an unfinished second story with high ceilings and large windows. Private wooded setting is bordered by the Gandy Dancer Trail, is just steps from Clear Lake and is conveniently located right outside of Siren, WI and just an hour and a half from the Twin Cities. What an incredible package!
Zillow last checked: 8 hours ago
Listing updated: June 16, 2025 at 04:16am
Listed by:
Wanda Boldon 715-781-0996,
CENTURY 21 Property Professionals
Bought with:
Trish Needham-Barnes
Source: WIREX MLS,MLS#: 1591485 Originating MLS: REALTORS Association of Northwestern WI
Originating MLS: REALTORS Association of Northwestern WI
Facts & features
Interior
Bedrooms & bathrooms
- Bedrooms: 4
- Bathrooms: 2
- Full bathrooms: 2
- Main level bedrooms: 2
Primary bedroom
- Level: Main
- Area: 168
- Dimensions: 14 x 12
Bedroom 2
- Level: Main
- Area: 168
- Dimensions: 14 x 12
Bedroom 3
- Level: Lower
- Area: 132
- Dimensions: 11 x 12
Bedroom 4
- Level: Lower
- Area: 144
- Dimensions: 12 x 12
Family room
- Level: Lower
- Area: 225
- Dimensions: 15 x 15
Kitchen
- Level: Main
- Area: 156
- Dimensions: 13 x 12
Living room
- Level: Main
- Area: 240
- Dimensions: 20 x 12
Heating
- Propane, Forced Air
Cooling
- Central Air
Appliances
- Included: Dishwasher, Dryer, Microwave, Range/Oven, Refrigerator, Washer, Water Softener
Features
- High Speed Internet
- Windows: Some window coverings
- Basement: Full,Finished,Block
Interior area
- Total structure area: 2,880
- Total interior livable area: 2,880 sqft
- Finished area above ground: 1,440
- Finished area below ground: 1,440
Property
Parking
- Total spaces: 2
- Parking features: 2 Car, Detached
- Garage spaces: 2
Features
- Levels: One and One Half
- Stories: 1
- Patio & porch: Deck, Enclosed Porch
Lot
- Size: 2.21 Acres
- Dimensions: 436 x 231 x 421 x 229
Details
- Parcel number: 070302381619505002014000
- Zoning: Residential
Construction
Type & style
- Home type: SingleFamily
- Property subtype: Single Family Residence
Materials
- Cedar
Condition
- 11-20 Years
- New construction: No
- Year built: 2005
Utilities & green energy
- Electric: Circuit Breakers
- Sewer: Septic Tank
- Water: Well
Community & neighborhood
Location
- Region: Siren
- Municipality: Siren
Price history
| Date | Event | Price |
|---|---|---|
| 6/16/2025 | Sold | $465,000+1.1%$161/sqft |
Source: | ||
| 5/15/2025 | Contingent | $460,000$160/sqft |
Source: | ||
| 5/14/2025 | Listed for sale | $460,000+240.7%$160/sqft |
Source: | ||
| 10/30/2013 | Sold | $135,000-15.6%$47/sqft |
Source: Public Record Report a problem | ||
| 8/24/2013 | Price change | $159,900-3%$56/sqft |
Source: Coldwell Banker Lakeside Realty #863995 Report a problem | ||
Public tax history
| Year | Property taxes | Tax assessment |
|---|---|---|
| 2024 | $3,914 +14.9% | $333,700 |
| 2023 | $3,406 +18.3% | $333,700 +104.5% |
| 2022 | $2,880 -7.3% | $163,200 |
Find assessor info on the county website
Neighborhood: 54872
Nearby schools
GreatSchools rating
- 3/10Siren Elementary SchoolGrades: PK-5Distance: 1.6 mi
- 4/10Siren High SchoolGrades: 6-12Distance: 1.6 mi
Schools provided by the listing agent
- District: Siren
Source: WIREX MLS. This data may not be complete. We recommend contacting the local school district to confirm school assignments for this home.
Get pre-qualified for a loan
At Zillow Home Loans, we can pre-qualify you in as little as 5 minutes with no impact to your credit score.An equal housing lender. NMLS #10287.

