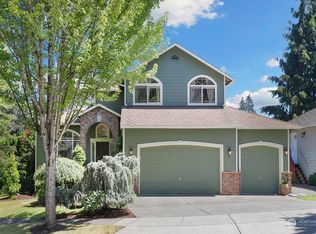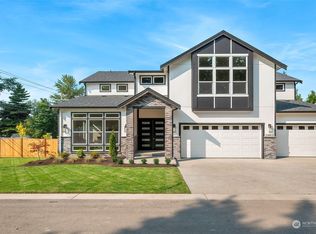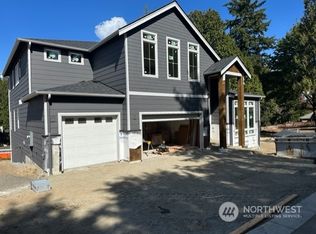Sold
Listed by:
Lili Glomstad,
Every Door Real Estate,
Lindsey Gudger,
Every Door Real Estate
Bought with: Kelly Right RE of Seattle LLC
$1,625,000
23422 26th Avenue SE, Bothell, WA 98021
5beds
3,421sqft
Single Family Residence
Built in 2018
6,534 Square Feet Lot
$1,616,900 Zestimate®
$475/sqft
$4,551 Estimated rent
Home value
$1,616,900
$1.50M - $1.73M
$4,551/mo
Zestimate® history
Loading...
Owner options
Explore your selling options
What's special
Welcome to your dream home in the top-rated Northshore School District! Experience luxury, light, and location in this stunning 5BD/2.75BA home! Bright, open layout with soaring ceilings, huge windows, hardwood floors, and a flexible main-floor bedroom—perfect for guests, MIL, or office. Chef’s kitchen features quartz counters, oversized island, gas range with hood, SS appliances, and walk-in pantry. Upstairs: spacious loft, luxe primary suite with upgraded walk-in closet, and 3 more bedrooms. Central A/C, Ring, smart switches, digital locks, sensors, home gym w/ equipment, and generator hookup. Dream garage with new paint, lockers, workbench, and built-ins. Flat, fenced backyard with covered patio. Mins to parks, shops, dining & freeway.
Zillow last checked: 8 hours ago
Listing updated: October 19, 2025 at 04:04am
Listed by:
Lili Glomstad,
Every Door Real Estate,
Lindsey Gudger,
Every Door Real Estate
Bought with:
Deepika Rani Potti, 23016748
Kelly Right RE of Seattle LLC
Source: NWMLS,MLS#: 2404581
Facts & features
Interior
Bedrooms & bathrooms
- Bedrooms: 5
- Bathrooms: 3
- Full bathrooms: 2
- 3/4 bathrooms: 1
- Main level bathrooms: 1
- Main level bedrooms: 1
Bedroom
- Level: Main
Bathroom three quarter
- Level: Main
Den office
- Level: Main
Entry hall
- Level: Main
Living room
- Level: Main
Heating
- Fireplace, 90%+ High Efficiency, Forced Air, Electric, Natural Gas
Cooling
- 90%+ High Efficiency, Central Air, Forced Air
Appliances
- Included: Dishwasher(s), Disposal, Dryer(s), Microwave(s), Refrigerator(s), Stove(s)/Range(s), Washer(s), Garbage Disposal
Features
- Bath Off Primary, Dining Room, Loft, Walk-In Pantry
- Flooring: Ceramic Tile, Hardwood, Vinyl, Carpet
- Doors: French Doors
- Windows: Double Pane/Storm Window
- Basement: None
- Number of fireplaces: 1
- Fireplace features: Gas, Main Level: 1, Fireplace
Interior area
- Total structure area: 3,421
- Total interior livable area: 3,421 sqft
Property
Parking
- Total spaces: 2
- Parking features: Attached Garage
- Attached garage spaces: 2
Features
- Levels: Two
- Stories: 2
- Entry location: Main
- Patio & porch: Bath Off Primary, Double Pane/Storm Window, Dining Room, Fireplace, French Doors, Loft, Security System, Sprinkler System, Walk-In Closet(s), Walk-In Pantry
Lot
- Size: 6,534 sqft
- Features: Paved, Sidewalk, Fenced-Fully, Gas Available, High Speed Internet, Patio, Sprinkler System
- Topography: Level
- Residential vegetation: Garden Space
Details
- Parcel number: 01163500000200
- Special conditions: Standard
Construction
Type & style
- Home type: SingleFamily
- Property subtype: Single Family Residence
Materials
- Cement Planked, Stone, Wood Siding, Wood Products, Cement Plank
- Roof: Composition
Condition
- Year built: 2018
Utilities & green energy
- Electric: Company: Snohomish PUD
- Sewer: Available, Sewer Connected, Company: AWWD
- Water: Public, Company: AWWD
Community & neighborhood
Security
- Security features: Security System
Community
- Community features: CCRs
Location
- Region: Bothell
- Subdivision: Bothell
HOA & financial
HOA
- HOA fee: $100 monthly
Other
Other facts
- Listing terms: Cash Out,Conventional
- Cumulative days on market: 35 days
Price history
| Date | Event | Price |
|---|---|---|
| 9/18/2025 | Sold | $1,625,000-4.4%$475/sqft |
Source: | ||
| 8/13/2025 | Pending sale | $1,699,990$497/sqft |
Source: | ||
| 8/6/2025 | Price change | $1,699,990-3.5%$497/sqft |
Source: | ||
| 7/23/2025 | Price change | $1,762,290-3.4%$515/sqft |
Source: | ||
| 7/9/2025 | Listed for sale | $1,823,940+23.2%$533/sqft |
Source: | ||
Public tax history
| Year | Property taxes | Tax assessment |
|---|---|---|
| 2024 | $12,711 +10.6% | $1,538,600 +11.1% |
| 2023 | $11,490 +2.9% | $1,385,100 -5.7% |
| 2022 | $11,166 +11% | $1,468,300 +37.6% |
Find assessor info on the county website
Neighborhood: 98021
Nearby schools
GreatSchools rating
- 5/10Maywood Hills Elementary SchoolGrades: PK-5Distance: 1.1 mi
- 7/10Canyon Park Jr High SchoolGrades: 6-8Distance: 0.2 mi
- 9/10Bothell High SchoolGrades: 9-12Distance: 2 mi
Schools provided by the listing agent
- Middle: Canyon Park Middle School
- High: Bothell Hs
Source: NWMLS. This data may not be complete. We recommend contacting the local school district to confirm school assignments for this home.

Get pre-qualified for a loan
At Zillow Home Loans, we can pre-qualify you in as little as 5 minutes with no impact to your credit score.An equal housing lender. NMLS #10287.


