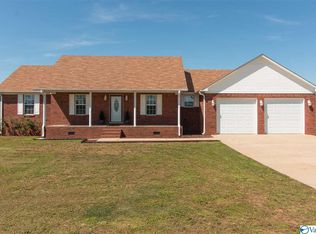VERY NICE!! 3 BEDROOM, 2 BATH FULL BRICK HOME WITH AN EXTRA OFFICE OR CRAFT ROOM. FAMILY ROOM W/TREY CEILING AND CROWN MOLDING, NICE SIZE DINING ROOM, LARGE GALLEY KITCHEN WITH UPDATED BLACK STAINLESS STEEL APPLIANCES INCLUDING REFRIGERATOR, MASTER HAS VAULTED CEILING WITH WALK-IN CLOSET, LARGE 2ND AND 3RD BEDROOMS, NICE LAUNDRY ROOM, OVER SIZED GARAGE WITH PAINTED FLOOR AND GENERATOR ELECTRICAL HOOK-UP, DOUBLE CONCRETED DRIVEWAY, LARGE CHAIN LINK FENCED BACK YARD FOR YOUR PETS, NEW A/C SYSTEM, ROOF APPROXIMATELY 5 YEARS OLD,NICE LANDSCAPING, NEW OUTSIDE STORAGE BUILDING AND ALL THIS LOCATED IN A VERY NICE AREA. 1 YEAR OLD REPUBLIC HOME WARRANTY FURNISHED! COME CHECK IT OUT, YOU'LL LOVE IT!
This property is off market, which means it's not currently listed for sale or rent on Zillow. This may be different from what's available on other websites or public sources.
