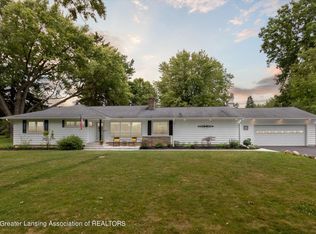Sold
$369,900
2343 Arbor Hills Rd, Jackson, MI 49201
4beds
3,194sqft
Single Family Residence
Built in 1960
1 Acres Lot
$374,600 Zestimate®
$116/sqft
$2,971 Estimated rent
Home value
$374,600
$318,000 - $442,000
$2,971/mo
Zestimate® history
Loading...
Owner options
Explore your selling options
What's special
Welcome to your own private retreat! Perfectly situated across from the Arbor Hills Golf Club, this spacious 4 bed, 2.5 bath home combines comfort, luxury, and lifestyle. Inside, you'll find multiple living spaces, ideal for entertaining or relaxing by one of the 2 cozy fireplaces. The beautifully updated kitchen features modern finishes and a formal dining room for special occasions. Step outside to your personal resort—complete with a sparkling pool, a full basketball court, and even a pool table for indoor fun. Whether you're hosting a summer gathering or enjoying a quiet evening under the stars, this home has it all.
Don't miss the chance to live in one of the most desirable locations in town, where golf course views and incredible amenities make every day feel like a vacation.
Zillow last checked: 8 hours ago
Listing updated: May 23, 2025 at 11:41am
Listed by:
JACQUELINE J LOWDER 517-937-6337,
C-21 Affiliated - Jackson
Bought with:
JACQUELINE J LOWDER, 6501284718
C-21 Affiliated - Jackson
Source: MichRIC,MLS#: 25017822
Facts & features
Interior
Bedrooms & bathrooms
- Bedrooms: 4
- Bathrooms: 3
- Full bathrooms: 2
- 1/2 bathrooms: 1
Primary bedroom
- Level: Upper
- Area: 216
- Dimensions: 18.00 x 12.00
Bedroom 2
- Level: Upper
- Area: 143
- Dimensions: 13.00 x 11.00
Bedroom 3
- Level: Upper
- Area: 108
- Dimensions: 12.00 x 9.00
Bedroom 4
- Level: Lower
- Area: 108
- Dimensions: 12.00 x 9.00
Primary bathroom
- Level: Upper
- Area: 144
- Dimensions: 18.00 x 8.00
Bathroom 2
- Level: Upper
- Area: 64
- Dimensions: 8.00 x 8.00
Dining room
- Level: Main
- Area: 130
- Dimensions: 13.00 x 10.00
Family room
- Level: Lower
- Area: 234
- Dimensions: 18.00 x 13.00
Kitchen
- Level: Main
- Area: 180
- Dimensions: 18.00 x 10.00
Living room
- Level: Main
- Area: 247
- Dimensions: 19.00 x 13.00
Other
- Level: Main
- Area: 84
- Dimensions: 12.00 x 7.00
Recreation
- Level: Basement
- Area: 442
- Dimensions: 26.00 x 17.00
Heating
- Hot Water
Cooling
- Central Air
Appliances
- Included: Dishwasher, Dryer, Microwave, Range, Refrigerator, Washer, Water Softener Owned
- Laundry: In Basement
Features
- Ceiling Fan(s), Eat-in Kitchen
- Flooring: Carpet, Laminate
- Windows: Bay/Bow
- Basement: Full
- Number of fireplaces: 2
- Fireplace features: Family Room, Recreation Room
Interior area
- Total structure area: 2,049
- Total interior livable area: 3,194 sqft
- Finished area below ground: 616
Property
Parking
- Total spaces: 2
- Parking features: Attached, Garage Door Opener
- Garage spaces: 2
Features
- Stories: 2
- Exterior features: Other
- Has private pool: Yes
- Pool features: In Ground
Lot
- Size: 1 Acres
- Dimensions: 330 x 132
- Features: Shrubs/Hedges
Details
- Additional structures: Shed(s)
- Parcel number: 530130710001700
- Zoning description: Residential
Construction
Type & style
- Home type: SingleFamily
- Property subtype: Single Family Residence
Materials
- Brick, Wood Siding
- Roof: Shingle
Condition
- New construction: No
- Year built: 1960
Utilities & green energy
- Sewer: Public Sewer
- Water: Public
- Utilities for property: Phone Available, Cable Available, Natural Gas Connected, Cable Connected
Community & neighborhood
Location
- Region: Jackson
Other
Other facts
- Listing terms: Cash,FHA,VA Loan,Conventional
- Road surface type: Paved
Price history
| Date | Event | Price |
|---|---|---|
| 5/22/2025 | Sold | $369,900$116/sqft |
Source: | ||
| 5/21/2025 | Pending sale | $369,900$116/sqft |
Source: | ||
| 5/2/2025 | Contingent | $369,900$116/sqft |
Source: | ||
| 4/25/2025 | Listed for sale | $369,900+72%$116/sqft |
Source: | ||
| 2/8/2022 | Sold | $215,000+7.5%$67/sqft |
Source: Public Record Report a problem | ||
Public tax history
| Year | Property taxes | Tax assessment |
|---|---|---|
| 2025 | -- | $134,700 +7.8% |
| 2024 | -- | $125,000 +35.1% |
| 2021 | $2,636 | $92,500 +7.2% |
Find assessor info on the county website
Neighborhood: 49201
Nearby schools
GreatSchools rating
- 3/10Dibble Elementary SchoolGrades: K-5Distance: 1.6 mi
- 1/10Fourth Street Learning CenterGrades: 6-8Distance: 3.2 mi
- 4/10Jackson High SchoolGrades: 9-12Distance: 3.6 mi

Get pre-qualified for a loan
At Zillow Home Loans, we can pre-qualify you in as little as 5 minutes with no impact to your credit score.An equal housing lender. NMLS #10287.
