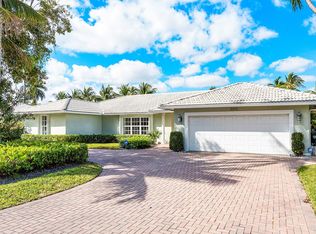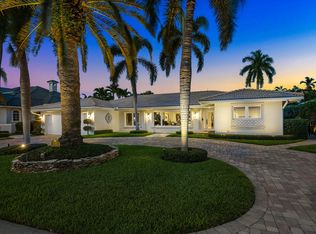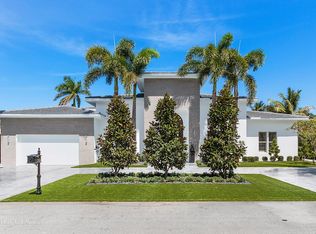Sold for $4,225,000 on 05/19/25
$4,225,000
2343 Date Palm Road, Boca Raton, FL 33432
3beds
3,882sqft
Single Family Residence
Built in 2019
0.28 Acres Lot
$4,210,900 Zestimate®
$1,088/sqft
$7,699 Estimated rent
Home value
$4,210,900
$3.75M - $4.72M
$7,699/mo
Zestimate® history
Loading...
Owner options
Explore your selling options
What's special
Welcome to 2343 Date Palm Road, a contemporary single-story home by Marvel Mat Builders that offers three bedrooms and 3,882 square feet of thoughtfully designed living space, showcasing custom finishes throughout.With its soaring 16' ceilings, the formal living room features collapsible accordion sliders that blend indoor and outdoor living into one harmonious space, designed with entertaining in mind. Porcelain tile floors extend through the main living areas, back porch, and guest suites, creating a seamless flow. For ultimate relaxation, the theater room offers an ideal setting for movie nights or game days, complete with eight leather armchairs, acoustic walls, and surround speakers, all conveniently located near a custom bar designed for entertaining. Step outside to the covered patio, which conveniently converts into a cozy lanai with its retractable hurricane-rated screens. The outdoor seating and dining area is complemented by a striking 10' imported Italian fire feature in the yard, adorned with colored glass and stainless accents perfect for setting the mood during outdoor gatherings. The 126 sf air-conditioned garage bay, with its separate entrance and natural light, is ideal for an exercise room or art studio. Additional features include impact glass windows and doors and a whole-house generator, ensuring comfort and security every season.
Zillow last checked: 8 hours ago
Listing updated: May 19, 2025 at 05:59am
Listed by:
David W Roberts 561-368-6200,
Royal Palm Properties LLC
Bought with:
David W Roberts
Royal Palm Properties LLC
Source: BeachesMLS,MLS#: RX-11019669 Originating MLS: Beaches MLS
Originating MLS: Beaches MLS
Facts & features
Interior
Bedrooms & bathrooms
- Bedrooms: 3
- Bathrooms: 4
- Full bathrooms: 2
- 1/2 bathrooms: 2
Primary bedroom
- Level: M
- Area: 352
- Dimensions: 22 x 16
Primary bedroom
- Level: M
- Area: 352
- Dimensions: 22 x 16
Bedroom 2
- Level: M
- Area: 168
- Dimensions: 14 x 12
Bedroom 3
- Level: M
- Area: 187.2
- Dimensions: 15.6 x 12
Dining room
- Level: M
- Area: 255
- Dimensions: 17 x 15
Kitchen
- Level: M
- Area: 400
- Dimensions: 25 x 16
Living room
- Level: M
- Area: 400
- Dimensions: 25 x 16
Other
- Description: Media Room
- Level: M
- Area: 432
- Dimensions: 24 x 18
Heating
- Central, Electric
Cooling
- Central Air, Electric
Appliances
- Included: Dishwasher, Dryer, Freezer, Gas Range, Refrigerator, Washer
- Laundry: Inside
Features
- Bar, Built-in Features, Entry Lvl Lvng Area, Volume Ceiling, Walk-In Closet(s), Wet Bar
- Flooring: Tile
- Windows: Impact Glass, Impact Glass (Complete)
Interior area
- Total structure area: 4,920
- Total interior livable area: 3,882 sqft
Property
Parking
- Total spaces: 2.5
- Parking features: 2+ Spaces, Circular Driveway, Garage - Attached, Golf Cart Garage, Auto Garage Open
- Attached garage spaces: 2.5
- Has uncovered spaces: Yes
Features
- Levels: < 4 Floors
- Stories: 1
- Patio & porch: Covered Patio
- Has view: Yes
- View description: Garden
- Waterfront features: None
Lot
- Size: 0.28 Acres
- Dimensions: 96' x 125' x 100' x 125'
- Features: 1/4 to 1/2 Acre, East of US-1, Interior Lot
Details
- Parcel number: 06434729100060210
- Zoning: R1A(ci
- Other equipment: Generator, Permanent Generator (Whole House Coverage)
Construction
Type & style
- Home type: SingleFamily
- Architectural style: Contemporary
- Property subtype: Single Family Residence
Materials
- CBS
Condition
- Resale
- New construction: No
- Year built: 2019
Utilities & green energy
- Gas: Gas Natural
- Sewer: Public Sewer
- Water: Public
- Utilities for property: Natural Gas Connected
Community & neighborhood
Security
- Security features: Security Patrol
Community
- Community features: None
Location
- Region: Boca Raton
- Subdivision: Royal Palm Yacht & Country Club
HOA & financial
HOA
- Has HOA: Yes
- HOA fee: $316 monthly
- Services included: Common Areas, Security
Other fees
- Application fee: $2,000
Other
Other facts
- Listing terms: Cash,Conventional
Price history
| Date | Event | Price |
|---|---|---|
| 5/19/2025 | Sold | $4,225,000-6%$1,088/sqft |
Source: | ||
| 4/17/2025 | Pending sale | $4,495,000$1,158/sqft |
Source: | ||
| 2/10/2025 | Price change | $4,495,000-3.3%$1,158/sqft |
Source: | ||
| 12/3/2024 | Price change | $4,650,000-4.1%$1,198/sqft |
Source: | ||
| 9/16/2024 | Listed for sale | $4,850,000+49.2%$1,249/sqft |
Source: | ||
Public tax history
| Year | Property taxes | Tax assessment |
|---|---|---|
| 2024 | $49,889 +2.2% | $2,952,669 +3% |
| 2023 | $48,838 +0.7% | $2,866,669 +3% |
| 2022 | $48,497 +0.2% | $2,783,174 +3% |
Find assessor info on the county website
Neighborhood: Royal Palm
Nearby schools
GreatSchools rating
- 7/10Boca Raton Elementary SchoolGrades: PK-5Distance: 1.4 mi
- 8/10Boca Raton Community Middle SchoolGrades: 6-8Distance: 2.8 mi
- 6/10Boca Raton Community High SchoolGrades: 9-12Distance: 3.2 mi
Get a cash offer in 3 minutes
Find out how much your home could sell for in as little as 3 minutes with a no-obligation cash offer.
Estimated market value
$4,210,900
Get a cash offer in 3 minutes
Find out how much your home could sell for in as little as 3 minutes with a no-obligation cash offer.
Estimated market value
$4,210,900


