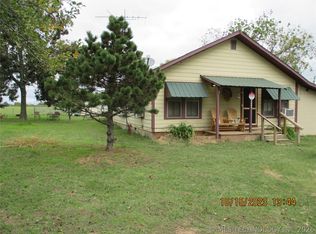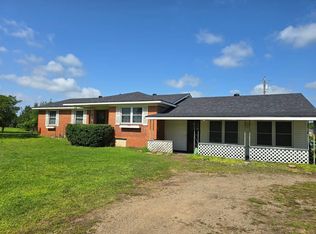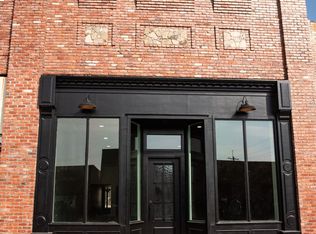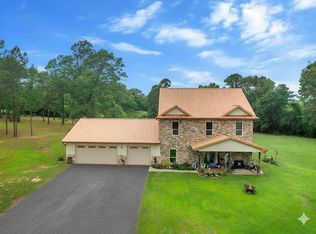Welcome to your private oasis in Hugo, Oklahoma. A charming, custom-built home nestled on a multi-generational ranch and ready for your personal touch. The spacious interior features vaulted ceilings in both the living room and primary suite, a cozy wood-burning fireplace, and a serene second-story observation deck with views that stretch for miles.
Property Highlights:
Ranch amenities: 40×60 shop, barns, corrals, and partial fencing
Outdoor appeal: Native grasses, a scenic pond, and wide-open pastures
You’re not just buying a well-built home. You’re stepping into a piece of rural heritage beneath endless Oklahoma skies. Don’t miss the opportunity to make this peaceful retreat your own.
For sale
$435,000
2343 E 2050th Rd, Hugo, OK 74743
4beds
5,192sqft
Est.:
Single Family Residence
Built in 1983
30 Acres Lot
$-- Zestimate®
$84/sqft
$-- HOA
What's special
Native grassesScenic pondCustom-built homePartial fencingCozy wood-burning fireplaceWide-open pasturesSerene second-story observation deck
- 221 days |
- 1,331 |
- 90 |
Zillow last checked: 8 hours ago
Listing updated: August 02, 2025 at 01:46pm
Listed by:
Sarah Fulton 580-222-6106,
Southern Oklahoma Realty
Source: MLS Technology, Inc.,MLS#: 2531259 Originating MLS: MLS Technology
Originating MLS: MLS Technology
Tour with a local agent
Facts & features
Interior
Bedrooms & bathrooms
- Bedrooms: 4
- Bathrooms: 5
- Full bathrooms: 4
- 1/2 bathrooms: 1
Heating
- Central, Electric
Cooling
- Central Air
Appliances
- Included: Built-In Oven, Dishwasher, Electric Water Heater, Microwave, Oven, Range, Refrigerator
- Laundry: Washer Hookup, Electric Dryer Hookup
Features
- Granite Counters, Vaulted Ceiling(s), Ceiling Fan(s), Electric Oven Connection, Electric Range Connection
- Flooring: Carpet, Tile, Vinyl
- Windows: Aluminum Frames
- Basement: Crawl Space
- Number of fireplaces: 1
- Fireplace features: Wood Burning
Interior area
- Total structure area: 5,192
- Total interior livable area: 5,192 sqft
Property
Parking
- Total spaces: 2
- Parking features: Attached, Carport, Garage
- Attached garage spaces: 2
- Has carport: Yes
Features
- Levels: Two
- Stories: 2
- Patio & porch: Covered, Deck, Patio
- Pool features: None
- Fencing: Partial
Lot
- Size: 30 Acres
- Features: Farm, Mature Trees, Pond on Lot, Ranch
Details
- Additional structures: Barn(s), Workshop
- Parcel number: 00000906S17E300100
- Horses can be raised: Yes
- Horse amenities: Horses Allowed
Construction
Type & style
- Home type: SingleFamily
- Property subtype: Single Family Residence
Materials
- Brick, Wood Frame
- Foundation: Crawlspace
- Roof: Asphalt,Fiberglass
Condition
- Year built: 1983
Utilities & green energy
- Sewer: Septic Tank
- Water: Rural
- Utilities for property: Electricity Available, Water Available
Community & HOA
Community
- Features: Sidewalks
- Security: No Safety Shelter
- Subdivision: Choctaw Co Unplatted
HOA
- Has HOA: No
Location
- Region: Hugo
Financial & listing details
- Price per square foot: $84/sqft
- Annual tax amount: $777
- Date on market: 7/21/2025
- Cumulative days on market: 59 days
- Listing terms: Conventional,Other
Estimated market value
Not available
Estimated sales range
Not available
Not available
Price history
Price history
| Date | Event | Price |
|---|---|---|
| 7/22/2025 | Listed for sale | $435,000$84/sqft |
Source: | ||
Public tax history
Public tax history
Tax history is unavailable.BuyAbility℠ payment
Est. payment
$2,159/mo
Principal & interest
$2007
Property taxes
$152
Climate risks
Neighborhood: 74743
Nearby schools
GreatSchools rating
- 2/10Hugo IntermediateGrades: 4-5Distance: 2.8 mi
- 2/10Hugo Middle SchoolGrades: 6-8Distance: 3.4 mi
- 2/10Hugo High SchoolGrades: 9-12Distance: 3 mi
Schools provided by the listing agent
- Elementary: Hugo
- High: Hugo
- District: Hugo - Sch Dist (I8)
Source: MLS Technology, Inc.. This data may not be complete. We recommend contacting the local school district to confirm school assignments for this home.



