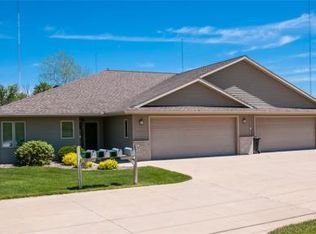Closed
$345,000
2343 Pinewood Rd SE, Rochester, MN 55904
2beds
1,635sqft
Townhouse Side x Side
Built in 1999
3,049.2 Square Feet Lot
$340,200 Zestimate®
$211/sqft
$1,760 Estimated rent
Home value
$340,200
$323,000 - $357,000
$1,760/mo
Zestimate® history
Loading...
Owner options
Explore your selling options
What's special
You will feel like you are part of nature in this wonderful woods setting. Deer, turkeys, geese and an abundance of wildlife to be observed from the privacy of this ranch style 2-bedroom, 2 bathrooms, 2 car garage townhome. The 1635 sq. ft main floor living has it all! Just think, ZERO STEPS to climb. You will enjoy the spacious open floor plan. The living room and dining has beautiful luxury vinyl plank flooring and a towering vaulted ceiling. The spacious kitchen also has the LVP flooring and can be used as an eat-in kitchen and has tons of cabinets. The den allows for peaceful relaxation year-round and has newer carpet. The 3-season porch is a delight in most months of the year. It allows one to feel the privacy of woods with no back yard neighbors. The primary bedroom has a huge walk-in closet with a private bathroom suite. Main floor laundry with utility sink. The washer and dryer are included. You will enjoy the oversized 597 sq. ft. garage, steel siding, and work free lawn mowing and snow shoveling. Architectural shingles were new in 2022. Newer furnace and water heater. Conveniently located near schools, shopping, restaurants, dog park, bike trail, recreational parks, all with easy access to main highways. Pets are welcome. No rentals.
Zillow last checked: 8 hours ago
Listing updated: September 30, 2025 at 04:01pm
Listed by:
Mark Kieffer 507-259-1379,
Dwell Realty Group LLC
Bought with:
Justin Schwirtz
Edina Realty, Inc.
Source: NorthstarMLS as distributed by MLS GRID,MLS#: 6768608
Facts & features
Interior
Bedrooms & bathrooms
- Bedrooms: 2
- Bathrooms: 2
- Full bathrooms: 1
- 3/4 bathrooms: 1
Bedroom 1
- Level: Main
- Area: 208 Square Feet
- Dimensions: 16x13
Bedroom 2
- Level: Main
- Area: 132 Square Feet
- Dimensions: 12x11
Den
- Level: Main
- Area: 132 Square Feet
- Dimensions: 12x11
Dining room
- Level: Main
- Area: 180 Square Feet
- Dimensions: 15x12
Foyer
- Level: Main
- Area: 42 Square Feet
- Dimensions: 7x6
Kitchen
- Level: Main
- Area: 168 Square Feet
- Dimensions: 14x12
Living room
- Level: Main
- Area: 272 Square Feet
- Dimensions: 17x16
Other
- Level: Main
- Area: 216 Square Feet
- Dimensions: 18x12
Heating
- Forced Air
Cooling
- Central Air
Appliances
- Included: Air-To-Air Exchanger, Dishwasher, Disposal, Dryer, Gas Water Heater, Microwave, Range, Washer, Water Softener Owned
Features
- Basement: None
- Has fireplace: No
Interior area
- Total structure area: 1,635
- Total interior livable area: 1,635 sqft
- Finished area above ground: 1,635
- Finished area below ground: 0
Property
Parking
- Total spaces: 2
- Parking features: Attached, Concrete, Shared Driveway, Floor Drain, Garage, Garage Door Opener, Guest, Insulated Garage
- Attached garage spaces: 2
- Has uncovered spaces: Yes
Accessibility
- Accessibility features: No Stairs External, No Stairs Internal
Features
- Levels: One
- Stories: 1
- Patio & porch: Enclosed, Patio, Rear Porch
- Fencing: None
Lot
- Size: 3,049 sqft
- Dimensions: .071 acres
- Features: Near Public Transit, Many Trees
Details
- Foundation area: 1635
- Parcel number: 631824058451
- Zoning description: Residential-Multi-Family
Construction
Type & style
- Home type: Townhouse
- Property subtype: Townhouse Side x Side
- Attached to another structure: Yes
Materials
- Brick/Stone, Metal Siding, Frame
- Roof: Age 8 Years or Less
Condition
- Age of Property: 26
- New construction: No
- Year built: 1999
Utilities & green energy
- Electric: Circuit Breakers, 150 Amp Service
- Gas: Natural Gas
- Sewer: City Sewer/Connected
- Water: City Water/Connected
Community & neighborhood
Location
- Region: Rochester
- Subdivision: Pinewood Meadows 1st Add #162
HOA & financial
HOA
- Has HOA: Yes
- HOA fee: $220 monthly
- Services included: Maintenance Structure, Hazard Insurance, Lawn Care, Maintenance Grounds, Trash, Snow Removal
- Association name: Self governed
- Association phone: 507-289-1263
Price history
| Date | Event | Price |
|---|---|---|
| 9/30/2025 | Sold | $345,000+1.8%$211/sqft |
Source: | ||
| 8/18/2025 | Pending sale | $339,000$207/sqft |
Source: | ||
| 8/13/2025 | Listed for sale | $339,000+34.5%$207/sqft |
Source: | ||
| 10/16/2020 | Sold | $252,000$154/sqft |
Source: Public Record Report a problem | ||
Public tax history
| Year | Property taxes | Tax assessment |
|---|---|---|
| 2024 | $3,369 | $271,700 +2.2% |
| 2023 | -- | $265,800 +7.5% |
| 2022 | $3,342 +5.9% | $247,300 +2.6% |
Find assessor info on the county website
Neighborhood: 55904
Nearby schools
GreatSchools rating
- 5/10Pinewood Elementary SchoolGrades: PK-5Distance: 0.5 mi
- 4/10Willow Creek Middle SchoolGrades: 6-8Distance: 0.6 mi
- 9/10Mayo Senior High SchoolGrades: 8-12Distance: 1.4 mi
Schools provided by the listing agent
- Elementary: Pinewood
- Middle: Willow Creek
- High: Mayo
Source: NorthstarMLS as distributed by MLS GRID. This data may not be complete. We recommend contacting the local school district to confirm school assignments for this home.
Get a cash offer in 3 minutes
Find out how much your home could sell for in as little as 3 minutes with a no-obligation cash offer.
Estimated market value
$340,200
Get a cash offer in 3 minutes
Find out how much your home could sell for in as little as 3 minutes with a no-obligation cash offer.
Estimated market value
$340,200
