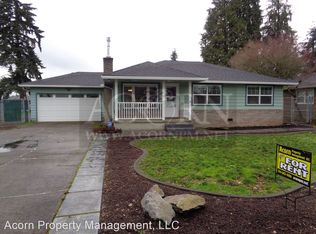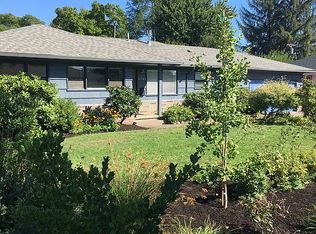Sold
$440,000
2344 Beverly St, Springfield, OR 97477
3beds
1,677sqft
Residential, Single Family Residence
Built in 1953
0.33 Acres Lot
$446,300 Zestimate®
$262/sqft
$2,288 Estimated rent
Home value
$446,300
$424,000 - $469,000
$2,288/mo
Zestimate® history
Loading...
Owner options
Explore your selling options
What's special
Welcome to 2344 Beverly St, a spacious and versatile home in the heart of Springfield. This 3-bedroom, 2-bath residence also includes a bonus 4th room, perfect for a home office, guest space, or playroom.The light-filled layout offers comfortable living with generously sized rooms and practical flow. Step outside and enjoy the oversized lot, complete with a basketball pad—ideal for recreation, gatherings, or creating your dream backyard retreat.With plenty of room both inside and out, this property provides the perfect combination of function and flexibility. Conveniently located near many amenities.
Zillow last checked: 8 hours ago
Listing updated: September 26, 2025 at 02:33pm
Listed by:
Bree Sweet 541-743-5535,
eXp Realty LLC
Bought with:
Lynn Hunter, 960300171
Valley Real Estate
Source: RMLS (OR),MLS#: 208586947
Facts & features
Interior
Bedrooms & bathrooms
- Bedrooms: 3
- Bathrooms: 2
- Full bathrooms: 2
- Main level bathrooms: 2
Primary bedroom
- Features: Closet, Engineered Hardwood
- Level: Main
Bedroom 2
- Features: Closet, Wallto Wall Carpet
- Level: Main
Bedroom 3
- Features: Closet, Wallto Wall Carpet
- Level: Main
Dining room
- Level: Main
Family room
- Level: Main
Kitchen
- Level: Main
Living room
- Level: Main
Heating
- Forced Air, Heat Pump
Cooling
- Heat Pump
Appliances
- Included: Dishwasher, Free-Standing Range, Free-Standing Refrigerator, Gas Water Heater
Features
- Closet
- Flooring: Engineered Hardwood, Hardwood, Wall to Wall Carpet
- Basement: Crawl Space
- Number of fireplaces: 1
- Fireplace features: Wood Burning
Interior area
- Total structure area: 1,677
- Total interior livable area: 1,677 sqft
Property
Parking
- Total spaces: 2
- Parking features: Driveway, Off Street, Attached
- Attached garage spaces: 2
- Has uncovered spaces: Yes
Features
- Levels: One
- Stories: 1
- Patio & porch: Deck
- Exterior features: Yard
Lot
- Size: 0.33 Acres
- Features: Level, SqFt 10000 to 14999
Details
- Parcel number: 0229243
Construction
Type & style
- Home type: SingleFamily
- Property subtype: Residential, Single Family Residence
Materials
- Shake Siding
- Foundation: Concrete Perimeter
- Roof: Composition
Condition
- Approximately
- New construction: No
- Year built: 1953
Utilities & green energy
- Gas: Gas
- Sewer: Public Sewer
- Water: Public
Community & neighborhood
Location
- Region: Springfield
Other
Other facts
- Listing terms: Cash,Conventional,FHA,VA Loan
- Road surface type: Paved
Price history
| Date | Event | Price |
|---|---|---|
| 9/26/2025 | Sold | $440,000$262/sqft |
Source: | ||
| 8/24/2025 | Pending sale | $440,000+64.2%$262/sqft |
Source: | ||
| 5/31/2017 | Sold | $268,000+3.1%$160/sqft |
Source: | ||
| 4/27/2017 | Pending sale | $259,900$155/sqft |
Source: Off and Running Real Estate #17140462 Report a problem | ||
| 4/25/2017 | Listed for sale | $259,900+42.8%$155/sqft |
Source: Off and Running Real Estate #17140462 Report a problem | ||
Public tax history
| Year | Property taxes | Tax assessment |
|---|---|---|
| 2025 | $4,031 +1.6% | $219,845 +3% |
| 2024 | $3,966 +4.4% | $213,442 +3% |
| 2023 | $3,797 +3.4% | $207,226 +3% |
Find assessor info on the county website
Neighborhood: 97477
Nearby schools
GreatSchools rating
- 4/10Guy Lee Elementary SchoolGrades: K-5Distance: 0.3 mi
- 3/10Hamlin Middle SchoolGrades: 6-8Distance: 1.3 mi
- 4/10Springfield High SchoolGrades: 9-12Distance: 1.7 mi
Schools provided by the listing agent
- Elementary: Guy Lee
- Middle: Hamlin
- High: Springfield
Source: RMLS (OR). This data may not be complete. We recommend contacting the local school district to confirm school assignments for this home.
Get pre-qualified for a loan
At Zillow Home Loans, we can pre-qualify you in as little as 5 minutes with no impact to your credit score.An equal housing lender. NMLS #10287.
Sell for more on Zillow
Get a Zillow Showcase℠ listing at no additional cost and you could sell for .
$446,300
2% more+$8,926
With Zillow Showcase(estimated)$455,226

