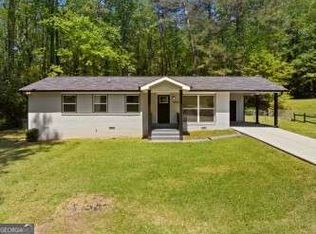Closed
$396,900
2344 Cresta Dr, Decatur, GA 30032
3beds
1,522sqft
Single Family Residence
Built in 1959
0.4 Acres Lot
$354,500 Zestimate®
$261/sqft
$2,208 Estimated rent
Home value
$354,500
$330,000 - $376,000
$2,208/mo
Zestimate® history
Loading...
Owner options
Explore your selling options
What's special
2344 Cresta is a beautifully remodeled 3/2 home designed for entertaining and family fun! Very bright and open with lightly stained hardwoods and neutral walls. The kitchen is loaded with extras such as a floor to ceiling pantry with the lower half having pull out drawers, a double garbage bin cabinet under the sink, rows of space-saving pot drawers and 42" overhead cabinets, 2 of which have glass for added sparkle. All cabinets and drawers are soft closing. Very large upgrade granite composite divided sink with garbage disposal makes cleanup easy. Stove hood vents outside and not to the attic. All NEW stainless steel appliances (refrigerator is smudge resistant, too) Slide in gas range. Counter tops are quartz with the backsplash going to the ceiling on both side walls. The house flows extremely well as the large public spaces - the dining room and living room - have walk-in access to the kitchen and each other. Owner's shower is a must see! A closet behind the original shower was incorporated to make a very large shower with European style hardware and full glass enclosure. Spacious laundry and storage room. Very quiet neighborhood with little traffic. There is a Publix and a Walmart within 10 minutes. Large back yard is completely fenced for your pet's safety AND has a storage shed thats about 9x6 ft for all your tools and lawn equipment. HVAC system is NEW. Roof was recently replaced. Brand NEW 40 gallon gas hot water heater. Driveway is recently poured and can park 4-5 vehicles. Lots of renovations in the area.
Zillow last checked: 8 hours ago
Listing updated: July 13, 2023 at 06:31am
Listed by:
Greg Atkinson 404-790-9557,
HomeSmart
Bought with:
Amberlyn Chillman, 393392
Atlanta Communities
Source: GAMLS,MLS#: 20114670
Facts & features
Interior
Bedrooms & bathrooms
- Bedrooms: 3
- Bathrooms: 2
- Full bathrooms: 2
- Main level bathrooms: 2
- Main level bedrooms: 3
Dining room
- Features: Seats 12+, Separate Room
Kitchen
- Features: Pantry, Solid Surface Counters
Heating
- Natural Gas, Central, Forced Air
Cooling
- Electric, Central Air
Appliances
- Included: Gas Water Heater, Dishwasher, Disposal, Ice Maker, Oven/Range (Combo), Refrigerator, Stainless Steel Appliance(s)
- Laundry: Laundry Closet
Features
- Vaulted Ceiling(s), Beamed Ceilings, Separate Shower, Tile Bath, Master On Main Level
- Flooring: Tile
- Windows: Double Pane Windows
- Basement: Crawl Space
- Has fireplace: No
- Common walls with other units/homes: No One Below,No One Above,No Common Walls
Interior area
- Total structure area: 1,522
- Total interior livable area: 1,522 sqft
- Finished area above ground: 1,522
- Finished area below ground: 0
Property
Parking
- Parking features: Off Street
Features
- Levels: One
- Stories: 1
- Patio & porch: Patio
- Fencing: Back Yard,Chain Link,Wood
Lot
- Size: 0.40 Acres
- Features: Sloped, City Lot
Details
- Additional structures: Outbuilding
- Parcel number: 15 150 02 053
- Special conditions: Agent Owned,Agent/Seller Relationship,Investor Owned
Construction
Type & style
- Home type: SingleFamily
- Architectural style: Brick 4 Side,Ranch
- Property subtype: Single Family Residence
Materials
- Brick
- Roof: Composition
Condition
- Updated/Remodeled
- New construction: No
- Year built: 1959
Utilities & green energy
- Sewer: Public Sewer
- Water: Public
- Utilities for property: Cable Available, Sewer Connected, Electricity Available, High Speed Internet, Natural Gas Available, Phone Available, Sewer Available, Water Available
Community & neighborhood
Community
- Community features: None
Location
- Region: Decatur
- Subdivision: Tilson Heights
Other
Other facts
- Listing agreement: Exclusive Right To Sell
- Listing terms: Cash,Conventional,FHA,VA Loan
Price history
| Date | Event | Price |
|---|---|---|
| 7/11/2023 | Sold | $396,900-0.8%$261/sqft |
Source: | ||
| 6/12/2023 | Pending sale | $399,900$263/sqft |
Source: | ||
| 6/6/2023 | Price change | $399,900-2.4%$263/sqft |
Source: | ||
| 6/1/2023 | Price change | $409,900-1.2%$269/sqft |
Source: | ||
| 5/23/2023 | Price change | $414,900-1.2%$273/sqft |
Source: | ||
Public tax history
| Year | Property taxes | Tax assessment |
|---|---|---|
| 2025 | $4,619 -14.7% | $141,640 -10.8% |
| 2024 | $5,414 +14.3% | $158,760 +60% |
| 2023 | $4,737 +636% | $99,200 +27.7% |
Find assessor info on the county website
Neighborhood: Candler-Mcafee
Nearby schools
GreatSchools rating
- 4/10Ronald E McNair Discover Learning Academy Elementary SchoolGrades: PK-5Distance: 0.8 mi
- 5/10McNair Middle SchoolGrades: 6-8Distance: 0.7 mi
- 3/10Mcnair High SchoolGrades: 9-12Distance: 2.4 mi
Schools provided by the listing agent
- Elementary: Ronald E McNair
- Middle: Mcnair
- High: Mcnair
Source: GAMLS. This data may not be complete. We recommend contacting the local school district to confirm school assignments for this home.
Get a cash offer in 3 minutes
Find out how much your home could sell for in as little as 3 minutes with a no-obligation cash offer.
Estimated market value$354,500
Get a cash offer in 3 minutes
Find out how much your home could sell for in as little as 3 minutes with a no-obligation cash offer.
Estimated market value
$354,500
