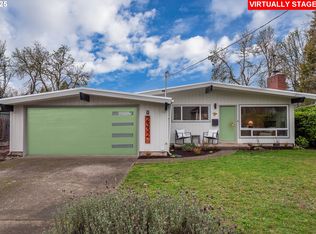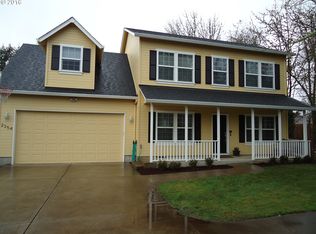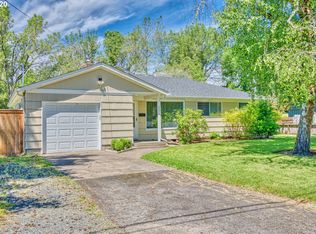Sold
$415,000
2344 Sandy Dr, Eugene, OR 97401
1beds
932sqft
Residential, Single Family Residence
Built in 1968
9,583.2 Square Feet Lot
$434,200 Zestimate®
$445/sqft
$1,303 Estimated rent
Home value
$434,200
$412,000 - $456,000
$1,303/mo
Zestimate® history
Loading...
Owner options
Explore your selling options
What's special
Welcome to highly coveted Oakway Neighborhood! This spacious bungalow with high ceilings offers an open floor plan with exposed beams and wood burning fireplace, large open kitchen, and bonus office space- all with lots of vintage charm! Sizable bedroom offers double closets with plush carpet and high ceilings. Enjoy a fully fenced backyard with deck and two storage sheds. Close to parks, recreation, trails, and Oakway Center!
Zillow last checked: 8 hours ago
Listing updated: September 13, 2023 at 08:36am
Listed by:
Sarah Robey 530-409-1549,
Keller Williams Realty Eugene and Springfield
Bought with:
Curtis Phillips, 201215917
Pacific Real Estate Services Inc
Source: RMLS (OR),MLS#: 23440889
Facts & features
Interior
Bedrooms & bathrooms
- Bedrooms: 1
- Bathrooms: 1
- Full bathrooms: 1
- Main level bathrooms: 1
Primary bedroom
- Features: Ceiling Fan, Closet, High Ceilings, Wallto Wall Carpet
- Level: Main
- Area: 204
- Dimensions: 12 x 17
Kitchen
- Features: Dishwasher, Free Standing Range, Free Standing Refrigerator, High Ceilings, Laminate Flooring, Solar Tube
- Level: Main
- Area: 150
- Width: 10
Living room
- Features: Ceiling Fan, Fireplace, Living Room Dining Room Combo, Sliding Doors, High Ceilings, Laminate Flooring, Vaulted Ceiling
- Level: Main
- Area: 374
- Dimensions: 22 x 17
Office
- Features: Laminate Flooring
- Level: Main
- Area: 66
- Dimensions: 11 x 6
Heating
- Ductless, Floor Furnace, Fireplace(s)
Cooling
- Heat Pump
Appliances
- Included: Dishwasher, Free-Standing Range, Free-Standing Refrigerator, Washer/Dryer, Electric Water Heater
- Laundry: Laundry Room
Features
- Ceiling Fan(s), High Ceilings, High Speed Internet, Solar Tube(s), Vaulted Ceiling(s), Living Room Dining Room Combo, Closet
- Flooring: Laminate, Wall to Wall Carpet
- Doors: Sliding Doors
- Windows: Aluminum Frames, Double Pane Windows
- Number of fireplaces: 1
- Fireplace features: Wood Burning
Interior area
- Total structure area: 932
- Total interior livable area: 932 sqft
Property
Parking
- Total spaces: 2
- Parking features: Driveway, Off Street, RV Access/Parking, Attached
- Attached garage spaces: 2
- Has uncovered spaces: Yes
Accessibility
- Accessibility features: Garage On Main, Main Floor Bedroom Bath, Minimal Steps, One Level, Accessibility
Features
- Levels: One
- Stories: 1
- Patio & porch: Deck, Patio, Porch
- Exterior features: Yard
- Fencing: Fenced
Lot
- Size: 9,583 sqft
- Features: Level, Private, SqFt 7000 to 9999
Details
- Additional structures: RVParking, ToolShed
- Parcel number: 0176964
Construction
Type & style
- Home type: SingleFamily
- Architectural style: Bungalow
- Property subtype: Residential, Single Family Residence
Materials
- Wood Siding
- Foundation: Slab
- Roof: Composition
Condition
- Resale
- New construction: No
- Year built: 1968
Utilities & green energy
- Sewer: Public Sewer
- Water: Public
Community & neighborhood
Location
- Region: Eugene
Other
Other facts
- Listing terms: Cash,Conventional,FHA
- Road surface type: Paved
Price history
| Date | Event | Price |
|---|---|---|
| 9/13/2023 | Sold | $415,000+4%$445/sqft |
Source: | ||
| 7/24/2023 | Pending sale | $399,000$428/sqft |
Source: | ||
| 7/20/2023 | Listed for sale | $399,000+56.5%$428/sqft |
Source: | ||
| 7/23/2018 | Sold | $255,000+4.1%$274/sqft |
Source: | ||
| 6/18/2018 | Pending sale | $245,000$263/sqft |
Source: Hybrid Real Estate #18407572 Report a problem | ||
Public tax history
| Year | Property taxes | Tax assessment |
|---|---|---|
| 2025 | $3,593 +1.3% | $184,389 +3% |
| 2024 | $3,548 +2.6% | $179,019 +3% |
| 2023 | $3,458 +4% | $173,805 +3% |
Find assessor info on the county website
Neighborhood: Cal Young
Nearby schools
GreatSchools rating
- 7/10Holt Elementary SchoolGrades: K-5Distance: 1.1 mi
- 3/10Monroe Middle SchoolGrades: 6-8Distance: 0.5 mi
- 6/10Sheldon High SchoolGrades: 9-12Distance: 0.5 mi
Schools provided by the listing agent
- Elementary: Willagillespie
- Middle: Monroe
- High: Sheldon
Source: RMLS (OR). This data may not be complete. We recommend contacting the local school district to confirm school assignments for this home.

Get pre-qualified for a loan
At Zillow Home Loans, we can pre-qualify you in as little as 5 minutes with no impact to your credit score.An equal housing lender. NMLS #10287.
Sell for more on Zillow
Get a free Zillow Showcase℠ listing and you could sell for .
$434,200
2% more+ $8,684
With Zillow Showcase(estimated)
$442,884

