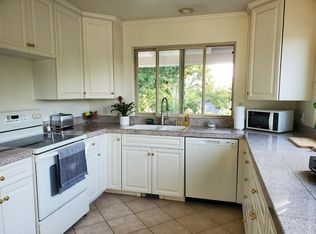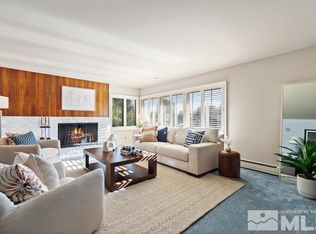Sold for $3,800,000
$3,800,000
2345 Crescent Cir, Reno, NV 89509
4beds
5,923sqft
Single Family Residence
Built in 2011
0.53 Acres Lot
$3,800,200 Zestimate®
$642/sqft
$7,675 Estimated rent
Home value
$3,800,200
$3.50M - $4.10M
$7,675/mo
Zestimate® history
Loading...
Owner options
Explore your selling options
What's special
For the buyer who values architecture as art, precision as poetry, and gardens as gallery, we present 2345 Crescent Circle.
Crafted for a private fine art collector by Northern Nevada's top builders, designers, and artisans, this custom-built residence showcases impeccable craftsmanship and artistic spirit with every curve, junction, and detail. This home features concrete, steel, wood siding with curved lines, natural light, and organic finishes, embodying a modernist expression of sanctuary and sculpture. Set in Reno's established Southwest neighborhood, this home provides a rare balance of privacy and proximity. True to its values of sustainability and longevity, the home is equipped with a range of performance-driven systems designed to support comfort and efficiency over time.The landscape isn’t just a backdrop but a living work of art. It rewards a buyer who values care, purpose, and a year-round connection to the space.Not for every buyer, but perfect for the right one.
Zillow last checked: 8 hours ago
Listing updated: December 17, 2025 at 09:13am
Listed by:
Nancy Fennell B.19733 775-691-2674,
Dickson Realty
Bought with:
Rebecca Dickson, BS.17849
Dickson Realty
Source: INCMLS,MLS#: 1018445 Originating MLS: Incline Village Board of Realtors
Originating MLS: Incline Village Board of Realtors
Facts & features
Interior
Bedrooms & bathrooms
- Bedrooms: 4
- Bathrooms: 5
- Full bathrooms: 4
- 1/2 bathrooms: 1
Heating
- Natural Gas, Radiant, Gas, Radiant Floor
Appliances
- Included: Dryer, Dishwasher, Disposal, Gas Oven, Gas Range, Microwave, Refrigerator, Washer
- Laundry: Laundry in Utility Room, Laundry Room
Features
- Breakfast Bar, Elevator, High Ceilings, Kitchen Island, Walk-In Closet(s), Mud Room, Workshop
- Flooring: Hardwood, Other, Partially Carpeted
- Has basement: Yes
- Has fireplace: Yes
- Fireplace features: Family Room, Gas Log, Living Room
Interior area
- Total interior livable area: 5,923 sqft
Property
Parking
- Total spaces: 2
- Parking features: Attached, Garage, Two Car Garage
- Attached garage spaces: 2
Features
- Stories: 2
- Exterior features: Barbecue, Water Feature
- Has view: Yes
- View description: Mountain(s), Trees/Woods
Lot
- Size: 0.53 Acres
- Features: Level
- Topography: Level
Details
- Parcel number: 01819106
- Zoning description: Single Family Residential
Construction
Type & style
- Home type: SingleFamily
- Property subtype: Single Family Residence
Materials
- Roof: Flat
Condition
- Year built: 2011
Community & neighborhood
Location
- Region: Reno
Other
Other facts
- Listing agreement: Exclusive Right To Sell
- Listing terms: Cash,Conventional
Price history
| Date | Event | Price |
|---|---|---|
| 12/12/2025 | Sold | $3,800,000-9.5%$642/sqft |
Source: | ||
| 12/3/2025 | Contingent | $4,200,000$709/sqft |
Source: | ||
| 11/7/2025 | Price change | $4,200,000-5.6%$709/sqft |
Source: | ||
| 9/5/2025 | Listed for sale | $4,450,000$751/sqft |
Source: | ||
| 8/4/2025 | Listing removed | $4,450,000$751/sqft |
Source: | ||
Public tax history
| Year | Property taxes | Tax assessment |
|---|---|---|
| 2025 | $24,376 +3% | $784,392 -1.1% |
| 2024 | $23,664 +3% | $792,794 +6.4% |
| 2023 | $22,977 +3% | $744,898 +16.8% |
Find assessor info on the county website
Neighborhood: Southwest
Nearby schools
GreatSchools rating
- 9/10Jessie Beck Elementary SchoolGrades: PK-6Distance: 0.4 mi
- 6/10Darrell C Swope Middle SchoolGrades: 6-8Distance: 1.2 mi
- 7/10Reno High SchoolGrades: 9-12Distance: 1.2 mi
Get a cash offer in 3 minutes
Find out how much your home could sell for in as little as 3 minutes with a no-obligation cash offer.
Estimated market value
$3,800,200

