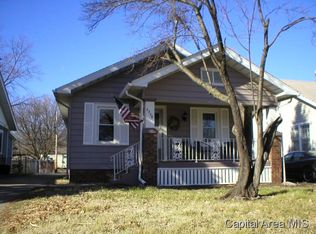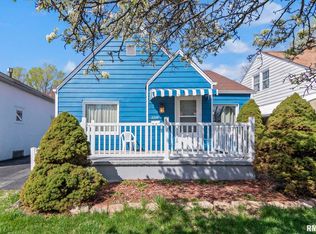Sold for $83,000 on 10/27/25
$83,000
2345 S 6th St, Springfield, IL 62703
2beds
899sqft
Single Family Residence, Residential
Built in 1934
6,082.4 Square Feet Lot
$83,600 Zestimate®
$92/sqft
$1,102 Estimated rent
Home value
$83,600
$76,000 - $92,000
$1,102/mo
Zestimate® history
Loading...
Owner options
Explore your selling options
What's special
This well-built home offers solid function, flexibility, and the chance to make it your own. With hardwood floors through most of the house and a smart layout, it's ready for a refresh that matches your style. There are two traditional bedrooms, plus a third room at the back of the home (an addition with a rubber roof) and a flexible connecting space ideal for a nursery, office, home gym, or oversized walk-in closet. The kitchen and closets are compact, but the home runs efficiently, and many systems have been updated over the years, including HVAC servicing, a newer roof (~8–9 yrs), and replacement windows (all but 5). The full basement includes a laundry area (washer & dryer stay), storage, and open shelving, with previous office wiring still in place. The 1-car detached garage is paired with an extra off-street parking spot behind it, and the fully fenced backyard offers plenty of room to recreate once-thriving gardens. Front landscaping has been recently cleared, giving the next owner a blank canvas to design their own curb appeal. Kitchen appliances stay, and a countertop dishwasher can be included if desired. This home is priced to reflect needed updates—bring your ideas and build equity quickly.
Zillow last checked: 8 hours ago
Listing updated: October 28, 2025 at 01:15pm
Listed by:
Cindy E Grady Mobl:217-638-7653,
The Real Estate Group, Inc.
Bought with:
Melissa M Grady, 475114067
The Real Estate Group, Inc.
Source: RMLS Alliance,MLS#: CA1037981 Originating MLS: Capital Area Association of Realtors
Originating MLS: Capital Area Association of Realtors

Facts & features
Interior
Bedrooms & bathrooms
- Bedrooms: 2
- Bathrooms: 1
- Full bathrooms: 1
Bedroom 1
- Level: Main
- Dimensions: 11ft 4in x 11ft 6in
Bedroom 2
- Level: Main
- Dimensions: 9ft 1in x 10ft 8in
Other
- Level: Main
- Dimensions: 6ft 9in x 7ft 5in
Additional room
- Description: Bonus
- Level: Main
- Dimensions: 9ft 1in x 11ft 8in
Kitchen
- Level: Main
- Dimensions: 8ft 4in x 14ft 0in
Laundry
- Level: Basement
- Dimensions: 11ft 4in x 11ft 6in
Living room
- Level: Main
- Dimensions: 12ft 1in x 14ft 1in
Main level
- Area: 899
Heating
- Has Heating (Unspecified Type)
Features
- Basement: Full
Interior area
- Total structure area: 899
- Total interior livable area: 899 sqft
Property
Parking
- Total spaces: 2
- Parking features: Detached
- Garage spaces: 2
Lot
- Size: 6,082 sqft
- Dimensions: 40 x 152.06
- Features: Level
Details
- Parcel number: 2203.0352010
Construction
Type & style
- Home type: SingleFamily
- Architectural style: Bungalow
- Property subtype: Single Family Residence, Residential
Materials
- Vinyl Siding
- Foundation: Brick/Mortar
- Roof: Shingle
Condition
- New construction: No
- Year built: 1934
Utilities & green energy
- Sewer: Public Sewer
- Water: Public
Community & neighborhood
Location
- Region: Springfield
- Subdivision: None
Other
Other facts
- Road surface type: Paved
Price history
| Date | Event | Price |
|---|---|---|
| 10/27/2025 | Sold | $83,000-5.1%$92/sqft |
Source: | ||
| 9/14/2025 | Contingent | $87,500$97/sqft |
Source: | ||
| 8/26/2025 | Price change | $87,500-4.9%$97/sqft |
Source: | ||
| 7/30/2025 | Listed for sale | $92,000+41.5%$102/sqft |
Source: | ||
| 6/1/2006 | Sold | $65,000$72/sqft |
Source: Public Record Report a problem | ||
Public tax history
| Year | Property taxes | Tax assessment |
|---|---|---|
| 2024 | $1,879 +6.7% | $28,366 +9.5% |
| 2023 | $1,760 +5.7% | $25,910 +5.4% |
| 2022 | $1,665 +4.7% | $24,578 +3.9% |
Find assessor info on the county website
Neighborhood: 62703
Nearby schools
GreatSchools rating
- 3/10Harvard Park Elementary SchoolGrades: PK-5Distance: 0.4 mi
- 2/10Jefferson Middle SchoolGrades: 6-8Distance: 1.2 mi
- 2/10Springfield Southeast High SchoolGrades: 9-12Distance: 1.5 mi
Schools provided by the listing agent
- Elementary: Harvard Park
- Middle: Jefferson
- High: Springfield Southeast
Source: RMLS Alliance. This data may not be complete. We recommend contacting the local school district to confirm school assignments for this home.

Get pre-qualified for a loan
At Zillow Home Loans, we can pre-qualify you in as little as 5 minutes with no impact to your credit score.An equal housing lender. NMLS #10287.

