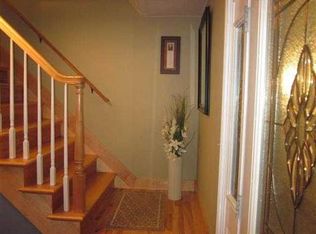Sold for $289,900
$289,900
2345 S Durand Rd, Lennon, MI 48449
4beds
2,384sqft
Single Family Residence
Built in 1972
2.3 Acres Lot
$321,000 Zestimate®
$122/sqft
$2,534 Estimated rent
Home value
$321,000
$305,000 - $340,000
$2,534/mo
Zestimate® history
Loading...
Owner options
Explore your selling options
What's special
Custom Built 4 BR, 2.5 BA home on 2.3 acres surrounded by mature pine trees and beautifully landscaped for privacy and lots of fun outdoors with patio, firepit, walking trail, and 3 car attached garage, plus 20x24 barn! Main level great room with over 12 ft. ceilings and the perfect wall for a projector to create a home theater experience (no screen necessary)! Great room opens to upper level balcony! Updated kitchen with island offers lots of counter space and overlooks the great room. Upper level hosts master suite with private bath and walk-in closet, plus 2 additional bedrooms, and a renovated bath! French doors open to family room/game room with fireplace and includes pool table and roll & score game, also opens to sunroom overlooking the property. Basement with high ceilings offers an abundance of storage. When it comes to heating & cooling you have the BEST of both worlds with clean, efficient baseboard heat and central air too! Maintained to perfection!
Zillow last checked: 8 hours ago
Listing updated: March 27, 2023 at 02:11pm
Listed by:
MORGAN BEILFUSS 989-277-7860,
THE HOME OFFICE REALTY LLC
Bought with:
Denise M Diederich, 6501264977
Smeak Real Estate Co
Source: MiRealSource,MLS#: 50095771 Originating MLS: Greater Shiawassee Association of REALTORS
Originating MLS: Greater Shiawassee Association of REALTORS
Facts & features
Interior
Bedrooms & bathrooms
- Bedrooms: 4
- Bathrooms: 3
- Full bathrooms: 2
- 1/2 bathrooms: 1
Bedroom 1
- Level: Upper
- Area: 285
- Dimensions: 15 x 19
Bedroom 2
- Level: Upper
- Area: 169
- Dimensions: 13 x 13
Bedroom 3
- Level: Upper
- Area: 169
- Dimensions: 13 x 13
Bedroom 4
- Level: Lower
- Area: 156
- Dimensions: 13 x 12
Bathroom 1
- Level: Upper
Bathroom 2
- Level: Upper
Family room
- Level: Lower
- Area: 364
- Dimensions: 28 x 13
Kitchen
- Level: Upper
- Area: 195
- Dimensions: 15 x 13
Living room
- Level: Main
- Area: 406
- Dimensions: 29 x 14
Heating
- Baseboard, Hot Water, Propane
Cooling
- Ceiling Fan(s), Central Air
Appliances
- Included: Dryer, Microwave, Range/Oven, Refrigerator, Washer, Water Softener Rented
Features
- High Ceilings, Interior Balcony, Walk-In Closet(s)
- Windows: Window Treatments
- Basement: Block
- Has fireplace: Yes
- Fireplace features: Family Room, Natural Fireplace
Interior area
- Total structure area: 2,728
- Total interior livable area: 2,384 sqft
- Finished area above ground: 2,384
- Finished area below ground: 0
Property
Parking
- Total spaces: 3
- Parking features: Attached, Garage Door Opener
- Attached garage spaces: 3
Features
- Levels: Quad-Level
- Patio & porch: Patio, Porch
- Frontage length: 244
Lot
- Size: 2.30 Acres
- Dimensions: 244 x 366
Details
- Additional structures: Barn(s)
- Parcel number: 00834100020
- Special conditions: Private
Construction
Type & style
- Home type: SingleFamily
- Architectural style: Other
- Property subtype: Single Family Residence
Materials
- Vinyl Siding
- Foundation: Basement
Condition
- Year built: 1972
Utilities & green energy
- Sewer: Septic Tank
- Water: Private Well
Community & neighborhood
Location
- Region: Lennon
- Subdivision: None
Other
Other facts
- Listing agreement: Exclusive Right To Sell
- Listing terms: Cash,Conventional,FHA,VA Loan,USDA Loan
- Road surface type: Paved
Price history
| Date | Event | Price |
|---|---|---|
| 3/27/2023 | Sold | $289,900$122/sqft |
Source: | ||
| 1/30/2023 | Pending sale | $289,900$122/sqft |
Source: | ||
| 1/29/2023 | Listed for sale | $289,900$122/sqft |
Source: | ||
| 1/24/2023 | Pending sale | $289,900$122/sqft |
Source: | ||
| 11/12/2022 | Listed for sale | $289,900-2.4%$122/sqft |
Source: | ||
Public tax history
| Year | Property taxes | Tax assessment |
|---|---|---|
| 2025 | $3,813 +37% | $126,500 +2.5% |
| 2024 | $2,783 +4.6% | $123,400 +19.2% |
| 2023 | $2,660 +4.8% | $103,500 +16.7% |
Find assessor info on the county website
Neighborhood: 48449
Nearby schools
GreatSchools rating
- 5/10Robert Kerr SchoolGrades: 2-5Distance: 3.2 mi
- 6/10Durand Middle SchoolGrades: 6-8Distance: 2.9 mi
- 7/10Durand Area High SchoolGrades: 9-12Distance: 3.1 mi
Schools provided by the listing agent
- District: Durand Area Schools
Source: MiRealSource. This data may not be complete. We recommend contacting the local school district to confirm school assignments for this home.

Get pre-qualified for a loan
At Zillow Home Loans, we can pre-qualify you in as little as 5 minutes with no impact to your credit score.An equal housing lender. NMLS #10287.
