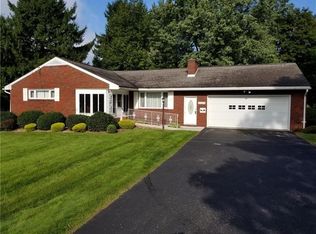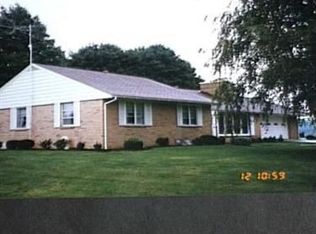Sold for $199,000
$199,000
2345 Stoystown Rd, Friedens, PA 15541
3beds
1,677sqft
Single Family Residence
Built in 1969
0.72 Acres Lot
$200,500 Zestimate®
$119/sqft
$964 Estimated rent
Home value
$200,500
$162,000 - $247,000
$964/mo
Zestimate® history
Loading...
Owner options
Explore your selling options
What's special
Charming and well-maintained (ORIGINAL OWNER) 3-bedroom, 1-bath cedar and brick ranch situated on a spacious and level 0.718-acre lot in Friedens! This inviting home features an attached garage and a private backyard oasis complete with a 16x20 concrete patio—perfect for relaxing or entertaining. Inside, you'll find beautiful hardwood floors throughout many rooms and an open-concept kitchen and dining area highlighted by a lovely bay window overlooking the backyard. The front living room boasts a large picture window that fills the space with natural light. The full basement is partially finished, offering flexible living or recreation space while the other half provides easily accessible storage and a laundry area with a double wash tub and bonus shower! Additional storage is available via pull-down steps in the garage.
Zillow last checked: 8 hours ago
Listing updated: September 26, 2025 at 07:29am
Listed by:
Amy Reeping 814-443-4858,
BERKSHIRE HATHAWAY THE PREFERRED REALTY
Bought with:
Wendy Kelly
BERKSHIRE HATHAWAY THE PREFERRED REALTY
Source: WPMLS,MLS#: 1705858 Originating MLS: West Penn Multi-List
Originating MLS: West Penn Multi-List
Facts & features
Interior
Bedrooms & bathrooms
- Bedrooms: 3
- Bathrooms: 1
- Full bathrooms: 1
Primary bedroom
- Level: Main
- Dimensions: 13X11
Bedroom 2
- Level: Main
- Dimensions: 13X8
Bedroom 3
- Level: Main
- Dimensions: 13X8
Dining room
- Level: Main
- Dimensions: 8X11
Entry foyer
- Level: Main
- Dimensions: 6X13
Game room
- Level: Basement
- Dimensions: 19X29
Kitchen
- Level: Main
- Dimensions: 8X11
Laundry
- Level: Basement
- Dimensions: OPEN
Living room
- Level: Main
- Dimensions: 18X11
Heating
- Forced Air, Oil
Appliances
- Included: Some Electric Appliances, Dishwasher, Microwave, Stove
Features
- Window Treatments
- Flooring: Carpet, Ceramic Tile, Hardwood
- Windows: Window Treatments
- Basement: Full,Walk-Up Access
Interior area
- Total structure area: 1,677
- Total interior livable area: 1,677 sqft
Property
Parking
- Total spaces: 1
- Parking features: Attached, Garage, Garage Door Opener
- Has attached garage: Yes
Features
- Levels: One
- Stories: 1
Lot
- Size: 0.72 Acres
- Dimensions: 100 x 334 x 104 x 293
Details
- Parcel number: 420030220
Construction
Type & style
- Home type: SingleFamily
- Architectural style: Ranch
- Property subtype: Single Family Residence
Materials
- Brick, Cedar
- Roof: Asphalt
Condition
- Resale
- Year built: 1969
Utilities & green energy
- Sewer: Public Sewer
- Water: Public
Community & neighborhood
Location
- Region: Friedens
Price history
| Date | Event | Price |
|---|---|---|
| 9/26/2025 | Sold | $199,000-5.2%$119/sqft |
Source: | ||
| 9/15/2025 | Pending sale | $210,000$125/sqft |
Source: | ||
| 8/20/2025 | Contingent | $210,000$125/sqft |
Source: | ||
| 7/30/2025 | Price change | $210,000-3.4%$125/sqft |
Source: | ||
| 7/8/2025 | Price change | $217,500-3.3%$130/sqft |
Source: | ||
Public tax history
| Year | Property taxes | Tax assessment |
|---|---|---|
| 2025 | $2,057 | $33,300 |
| 2024 | $2,057 +2.9% | $33,300 |
| 2023 | $1,999 +3.1% | $33,300 |
Find assessor info on the county website
Neighborhood: 15541
Nearby schools
GreatSchools rating
- 7/10Eagle View El SchoolGrades: 3-5Distance: 6.8 mi
- 7/10SOMERSET AREA JR-SR HSGrades: 6-12Distance: 6.3 mi
- NAMaple Ridge El SchoolGrades: PK-2Distance: 6.8 mi
Schools provided by the listing agent
- District: Somerset Area
Source: WPMLS. This data may not be complete. We recommend contacting the local school district to confirm school assignments for this home.

Get pre-qualified for a loan
At Zillow Home Loans, we can pre-qualify you in as little as 5 minutes with no impact to your credit score.An equal housing lender. NMLS #10287.

