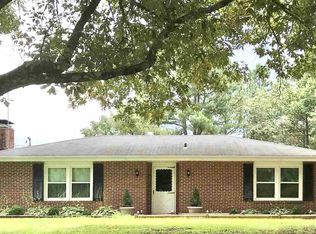Sold for $310,000
Zestimate®
$310,000
2345 Uptonville Rd, Mercer, TN 38392
3beds
1,369sqft
Single Family Residence
Built in 1973
29.3 Acres Lot
$310,000 Zestimate®
$226/sqft
$1,135 Estimated rent
Home value
$310,000
Estimated sales range
Not available
$1,135/mo
Zestimate® history
Loading...
Owner options
Explore your selling options
What's special
Well maintained Brick home sitting on 29.3 Acres of awesome hunting land. Full of deer & turkey. Property fenced except for 3 acres the house sits on. Home has new updated kitchen w/nice island, pantry & kit. appliances. New remodeled bathroom. NEW Architectural roof! Show & Sell!
Zillow last checked: 8 hours ago
Listing updated: December 12, 2025 at 09:19am
Listed by:
Jodie Parrish,
RE/MAX Realty Source
Bought with:
Aaliyah Cupples, 372956
Stellar Realty Group
Source: CWTAR,MLS#: 2502056
Facts & features
Interior
Bedrooms & bathrooms
- Bedrooms: 3
- Bathrooms: 2
- Full bathrooms: 1
- 1/2 bathrooms: 1
- Main level bathrooms: 1
- Main level bedrooms: 3
Primary bedroom
- Level: Main
- Area: 182
- Dimensions: 13.0 x 14.0
Bedroom
- Level: Main
- Area: 169
- Dimensions: 13.0 x 13.0
Bedroom
- Level: Main
- Area: 156
- Dimensions: 12.0 x 13.0
Dining room
- Level: Main
- Area: 120
- Dimensions: 12.0 x 10.0
Kitchen
- Level: Main
- Area: 220
- Dimensions: 20.0 x 11.0
Laundry
- Level: Main
- Area: 80
- Dimensions: 8.0 x 10.0
Living room
- Level: Main
- Area: 210
- Dimensions: 15.0 x 14.0
Heating
- Central, Electric
Cooling
- Ceiling Fan(s), Central Air, Electric
Appliances
- Included: Dishwasher, Electric Cooktop
- Laundry: Laundry Room
Features
- Blown/Textured Ceilings, Breakfast Bar, Ceiling Fan(s), Eat-in Kitchen, Kitchen Island, Pantry
- Flooring: Carpet, Ceramic Tile
- Windows: Storm Window(s)
Interior area
- Total interior livable area: 1,369 sqft
Property
Parking
- Total spaces: 2
- Parking features: Additional Parking, Driveway, Garage Faces Side, Gravel
- Attached garage spaces: 2
Features
- Levels: One
- Patio & porch: Front Porch, Patio
Lot
- Size: 29.30 Acres
- Dimensions: 29.3 Acres
- Features: Agricultural, Farm, Level, Pasture, Wooded
Details
- Additional structures: Shed(s)
- Parcel number: 008 003.01
- Special conditions: Standard
Construction
Type & style
- Home type: SingleFamily
- Architectural style: Ranch
- Property subtype: Single Family Residence
Materials
- Brick
- Foundation: Slab
- Roof: Composition
Condition
- false
- New construction: No
- Year built: 1973
Utilities & green energy
- Electric: 220 Volts
- Sewer: Septic Tank
- Water: Well
- Utilities for property: Cable Available, Electricity Available
Community & neighborhood
Location
- Region: Mercer
- Subdivision: None
Other
Other facts
- Listing terms: Cash,Conventional,FHA,VA Loan
- Road surface type: Asphalt
Price history
| Date | Event | Price |
|---|---|---|
| 12/12/2025 | Sold | $310,000-3.1%$226/sqft |
Source: | ||
| 9/24/2025 | Pending sale | $319,900$234/sqft |
Source: | ||
| 7/17/2025 | Price change | $319,900-5.9%$234/sqft |
Source: | ||
| 6/24/2025 | Price change | $339,900-5.6%$248/sqft |
Source: | ||
| 5/7/2025 | Listed for sale | $359,900$263/sqft |
Source: | ||
Public tax history
| Year | Property taxes | Tax assessment |
|---|---|---|
| 2025 | $662 +0% | $36,575 |
| 2024 | $662 0% | $36,575 |
| 2023 | $662 +23.8% | $36,575 +74.4% |
Find assessor info on the county website
Neighborhood: 38392
Nearby schools
GreatSchools rating
- 6/10Toone Elementary SchoolGrades: PK-8Distance: 5.5 mi
- 4/10Central High SchoolGrades: 9-12Distance: 11.5 mi
Schools provided by the listing agent
- District: Hardeman County Schools
Source: CWTAR. This data may not be complete. We recommend contacting the local school district to confirm school assignments for this home.

Get pre-qualified for a loan
At Zillow Home Loans, we can pre-qualify you in as little as 5 minutes with no impact to your credit score.An equal housing lender. NMLS #10287.
