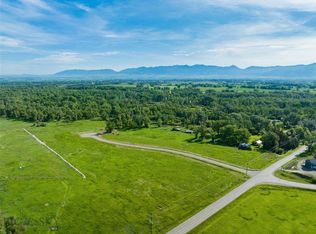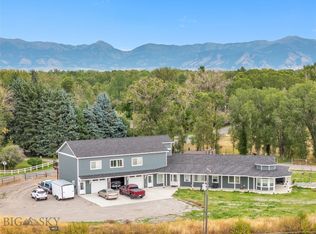Don't miss out on this incredible property! 10 acres of pure enchantment surrounded by mature trees and impeccable irrigated landscaping. This custom home boasts high-end finishes, large kitchen with two ovens, covered back patio perfect for taking in the serene setting, heated detached garage with guest quarters, and 30x36 shop w/mezzanine storage. Bring your horses! This property is fully fenced including horse corrals with heated automatic water troughs and chicken coupe with lighting and electricity.
This property is off market, which means it's not currently listed for sale or rent on Zillow. This may be different from what's available on other websites or public sources.

