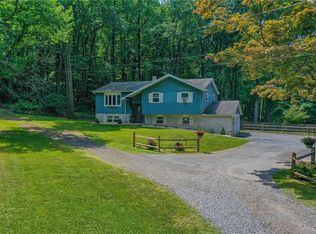Sold for $364,900
$364,900
2345 W Rock Rd, Allentown, PA 18103
3beds
1,364sqft
Single Family Residence
Built in 1986
0.74 Acres Lot
$378,000 Zestimate®
$268/sqft
$2,369 Estimated rent
Home value
$378,000
$336,000 - $423,000
$2,369/mo
Zestimate® history
Loading...
Owner options
Explore your selling options
What's special
~~~ OPEN HOUSE SUNDAY APRIL 13TH FROM 1-3PM!!! ~~~ Welcome to 2345 W. Rock Road Nestled on Top of South Mountain in Beautiful Salisbury Township! Built in 1986, this 2-Story Home Features 3 Bedrooms, 2 Full Baths & Over 1360sf of Living Space! Open Concept Living Room with Lots of Natural Lighting joins the Dining Area and Kitchen with Microwave, Dishwasher & Electric Range! 1st Floor Master Bedroom Features Renovated Private Bath & Closet! 2 Nice Bedrooms & Full Bath Complete the 2nd Level along with Great Attic Storage! Convenient 1st Floor Laundry/Mud Room! Basement has flu setup for future fireplace & potential to be Additional Space for Family Room! Rear Covered Deck is Perfect for Relaxing or Entertaining Friends & Family! 200 Amp Electrical Service! Total Taxes Only $5782/Year! Salisbury School District! Close to Parks, Shopping, Route 78 & All Major Highways! Call Today to Schedule Your Showing!
Zillow last checked: 8 hours ago
Listing updated: May 15, 2025 at 05:00pm
Listed by:
Christopher G. Raad 610-390-2803,
Harvey Z Raad Real Estate
Bought with:
Amy L. Alpago, RS326002
Weichert Realtors
Source: GLVR,MLS#: 755254 Originating MLS: Lehigh Valley MLS
Originating MLS: Lehigh Valley MLS
Facts & features
Interior
Bedrooms & bathrooms
- Bedrooms: 3
- Bathrooms: 2
- Full bathrooms: 2
Primary bedroom
- Level: First
- Dimensions: 14.00 x 11.00
Bedroom
- Level: Second
- Dimensions: 16.90 x 11.90
Bedroom
- Level: Second
- Dimensions: 16.90 x 12.00
Primary bathroom
- Level: First
- Dimensions: 6.60 x 11.00
Dining room
- Level: First
- Dimensions: 15.00 x 9.00
Other
- Level: Second
- Dimensions: 7.90 x 5.00
Kitchen
- Level: First
- Dimensions: 11.50 x 9.00
Laundry
- Level: First
- Dimensions: 7.60 x 7.00
Living room
- Level: First
- Dimensions: 17.90 x 12.00
Other
- Description: Attached Garage
- Level: First
- Dimensions: 20.00 x 12.00
Other
- Description: Unfinished Basement
- Level: Basement
- Dimensions: 26.50 x 26.00
Heating
- Baseboard, Electric
Cooling
- None, Wall/Window Unit(s)
Appliances
- Included: Electric Oven, Electric Range, Electric Water Heater, Microwave, Water Softener Owned
- Laundry: Washer Hookup, Dryer Hookup, Main Level
Features
- Attic, Dining Area, Entrance Foyer, Eat-in Kitchen, Storage
- Flooring: Carpet, Vinyl
- Basement: Full
Interior area
- Total interior livable area: 1,364 sqft
- Finished area above ground: 1,364
- Finished area below ground: 0
Property
Parking
- Total spaces: 1
- Parking features: Attached, Garage, Off Street, Garage Door Opener
- Attached garage spaces: 1
Features
- Levels: One and One Half
- Stories: 1
- Patio & porch: Covered, Deck, Porch
- Exterior features: Deck, Porch
Lot
- Size: 0.74 Acres
- Dimensions: 116 x 340 Irregular
Details
- Parcel number: 640565222154001
- Zoning: CR-CONSERVATION - RESIDEN
- Special conditions: Estate
Construction
Type & style
- Home type: SingleFamily
- Architectural style: Contemporary,Colonial
- Property subtype: Single Family Residence
Materials
- Brick, Vinyl Siding
- Roof: Asphalt,Fiberglass
Condition
- Year built: 1986
Utilities & green energy
- Electric: 200+ Amp Service, Circuit Breakers
- Sewer: Septic Tank
- Water: Well
Community & neighborhood
Security
- Security features: Security System, Smoke Detector(s)
Location
- Region: Allentown
- Subdivision: Not in Development
Other
Other facts
- Listing terms: Cash,Conventional,FHA,VA Loan
- Ownership type: Fee Simple
- Road surface type: Paved
Price history
| Date | Event | Price |
|---|---|---|
| 5/14/2025 | Sold | $364,900$268/sqft |
Source: | ||
| 4/17/2025 | Pending sale | $364,900$268/sqft |
Source: | ||
| 4/10/2025 | Listed for sale | $364,900$268/sqft |
Source: | ||
Public tax history
| Year | Property taxes | Tax assessment |
|---|---|---|
| 2025 | $5,947 +7.7% | $183,600 |
| 2024 | $5,524 +5.4% | $183,600 |
| 2023 | $5,241 | $183,600 |
Find assessor info on the county website
Neighborhood: 18103
Nearby schools
GreatSchools rating
- 5/10Salisbury Elementary SchoolGrades: K-4Distance: 2.4 mi
- 6/10Salisbury Middle SchoolGrades: 5-8Distance: 2.5 mi
- 6/10Salisbury Senior High SchoolGrades: 9-12Distance: 1.8 mi
Schools provided by the listing agent
- District: Salisbury
Source: GLVR. This data may not be complete. We recommend contacting the local school district to confirm school assignments for this home.
Get a cash offer in 3 minutes
Find out how much your home could sell for in as little as 3 minutes with a no-obligation cash offer.
Estimated market value$378,000
Get a cash offer in 3 minutes
Find out how much your home could sell for in as little as 3 minutes with a no-obligation cash offer.
Estimated market value
$378,000
