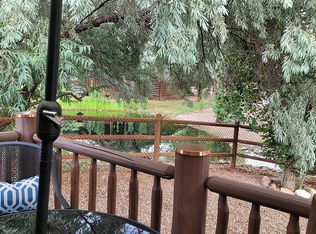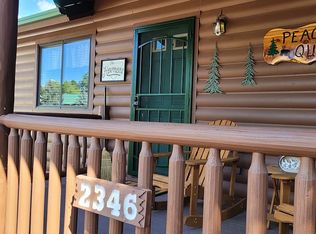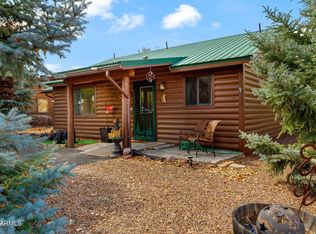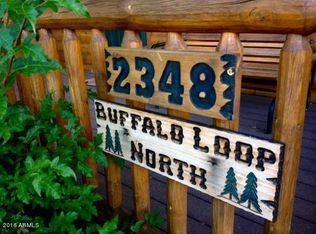Sold for $399,000
$399,000
2346 Buffalo Loop, Overgaard, AZ 85933
2beds
1,120sqft
SingleFamily
Built in 2005
6,969 Square Feet Lot
$403,200 Zestimate®
$356/sqft
$2,187 Estimated rent
Home value
$403,200
$355,000 - $456,000
$2,187/mo
Zestimate® history
Loading...
Owner options
Explore your selling options
What's special
Incredible split bedroom floor plan is just one of the unique features of the cabin home. Master is large w/ bath. The open floor plan is perfect for entertaining with a large dining area. Rocked fireplace. Kitchen offers new appliances and breakfast bar. Utility room is spacious for all the extras. Every room in the home has been recently painted with beautiful Aspen ceilings in the Living room and Kitchen. Saving the best for last: the back yard is newly fenced and is so relaxing with the creek running thru to the pond. Yes it is like you are on water.
Facts & features
Interior
Bedrooms & bathrooms
- Bedrooms: 2
- Bathrooms: 2
- Full bathrooms: 2
Heating
- Forced air, Propane / Butane
Cooling
- Central
Appliances
- Included: Dishwasher, Dryer, Garbage disposal, Microwave, Range / Oven, Refrigerator, Washer
Features
- Flooring: Tile, Carpet, Laminate
- Has fireplace: Yes
Interior area
- Total interior livable area: 1,120 sqft
Property
Parking
- Total spaces: 3
- Parking features: Off-street
Features
- Exterior features: Other, Wood
- Has view: Yes
- View description: Park, Water
- Has water view: Yes
- Water view: Water
Lot
- Size: 6,969 sqft
Details
- Parcel number: 20649172
Construction
Type & style
- Home type: SingleFamily
Materials
- steel
- Roof: Metal
Condition
- Year built: 2005
Community & neighborhood
Location
- Region: Overgaard
HOA & financial
HOA
- Has HOA: Yes
- HOA fee: $113 monthly
Price history
| Date | Event | Price |
|---|---|---|
| 8/16/2024 | Sold | $399,000+9.3%$356/sqft |
Source: Public Record Report a problem | ||
| 5/23/2022 | Sold | $365,000+82.5%$326/sqft |
Source: Public Record Report a problem | ||
| 10/18/2019 | Sold | $200,000+135.3%$179/sqft |
Source: | ||
| 4/3/2012 | Sold | $85,000-13.1%$76/sqft |
Source: Public Record Report a problem | ||
| 11/30/2011 | Sold | $97,840-13%$87/sqft |
Source: Public Record Report a problem | ||
Public tax history
| Year | Property taxes | Tax assessment |
|---|---|---|
| 2025 | $1,595 +2.6% | $24,916 -1.5% |
| 2024 | $1,554 +4.9% | $25,291 -26.8% |
| 2023 | $1,482 +1.2% | $34,528 +40.7% |
Find assessor info on the county website
Neighborhood: 85933
Nearby schools
GreatSchools rating
- 8/10Mountain Meadows Primary SchoolGrades: PK-3Distance: 1.6 mi
- 5/10Mogollon Jr High SchoolGrades: 7-8Distance: 4.7 mi
- 3/10Mogollon High SchoolGrades: 8-12Distance: 4.7 mi

Get pre-qualified for a loan
At Zillow Home Loans, we can pre-qualify you in as little as 5 minutes with no impact to your credit score.An equal housing lender. NMLS #10287.



