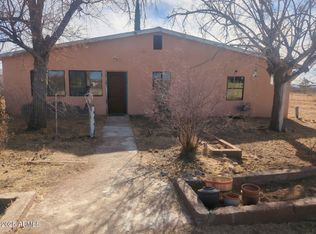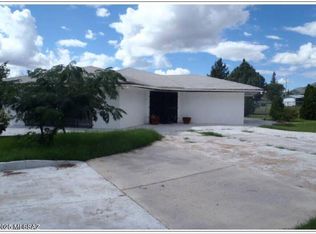Sold for $437,273
$437,273
2346 S Barnett Rd, Bisbee, AZ 85603
4beds
4,815sqft
Single Family Residence
Built in 1985
1.25 Acres Lot
$449,900 Zestimate®
$91/sqft
$3,821 Estimated rent
Home value
$449,900
$373,000 - $544,000
$3,821/mo
Zestimate® history
Loading...
Owner options
Explore your selling options
What's special
GOOD NEWS: Seller is now offering Owner Carry Back financing. Seller Motivated & wants house sold. A lot of house! 4 bedroom, 4 bath, 4815 sq ft, Indoor Sparkling Pool & Spa with adjoining Game Room for any number of uses. Roof is 5 years new, entire house has been re-piped. Oversized garage plus big & high carport. Concrete driveway to garage & & around to front side of house. Fenced with two large gates. Gate access to driveway that circles to front & separate large gate that accesses front yard. 1.248 Acres of privacy. Solidly built, with major components done, i.e. roof, plumbing, pool, new gas meter and gas line, etc. To some buyers it might need cosmetic updating & seller has priced it accordingly. All four bedrooms are VERY large. Seller financing would be at 4.75%! See More.. SELLER FINANCING TERMS: 4.75% INTEREST RATE, $50,000 DOWN, AMORTIZED OVER 30 YEARS, STOP AT 7 YEARS. Double Gates at South end of property gives perfect access to the big yard, where's there is room to park RV's, 5th wheels and Horse Trailers, or put up a Tiny Home. You could probably park a semi in there, too! There's no HOA!! Title says no CCR's found. BRING THE SELLER AN OFFER! Only a few minutes to Old Bisbee and all it offers, including grocery stores, shopping, restaurants, mine tours, art galleries, museums. Take a Golf Cart Tour of town so you can see even more! Estate Sale. Seller/Trustee is selling property As Is.
Zillow last checked: 8 hours ago
Listing updated: December 20, 2024 at 01:04pm
Listed by:
Penny F Gebhart 520-977-7982,
Realty Executives Arizona Territory
Bought with:
Non- Member
Non-Member Office
Source: MLS of Southern Arizona,MLS#: 22301064
Facts & features
Interior
Bedrooms & bathrooms
- Bedrooms: 4
- Bathrooms: 4
- Full bathrooms: 4
Primary bathroom
- Features: Double Vanity, Shower & Tub
Dining room
- Features: Breakfast Bar, Dining Area
Living room
- Features: Off Kitchen
Heating
- Forced Air
Cooling
- Central Air
Appliances
- Included: Dishwasher, Electric Range, Refrigerator, Water Heater: Electric
- Laundry: Laundry Room
Features
- Beamed Ceilings, Living Room, Rec Room
- Flooring: Carpet, Ceramic Tile
- Windows: Window Covering: Stay
- Has basement: No
- Number of fireplaces: 2
- Fireplace features: Wood Burning, Wood Burning Stove, Living Room, Rec Room
Interior area
- Total structure area: 4,815
- Total interior livable area: 4,815 sqft
Property
Parking
- Total spaces: 4
- Parking features: RV Access/Parking, Additional Carport, Attached, Over Height Garage, Concrete, Driveway
- Attached garage spaces: 2
- Carport spaces: 2
- Covered spaces: 4
- Has uncovered spaces: Yes
- Details: RV Parking: Space Available
Accessibility
- Accessibility features: Handicap Convertible, Kitchen Modification, Ramped Main Level, Wide Hallways
Features
- Levels: One
- Stories: 1
- Patio & porch: Covered
- Has private pool: Yes
- Pool features: Conventional
- Has spa: Yes
- Spa features: Conventional
- Fencing: Chain Link
- Has view: Yes
- View description: Mountain(s), Rural, Sunrise
Lot
- Size: 1.25 Acres
- Dimensions: 300 x 217.8 x 100 x 54.8 x 200 x 163
- Features: North/South Exposure, Subdivided, Landscape - Front: Grass, Shrubs, Trees, Landscape - Rear: Flower Beds, Low Care, Shrubs, Trees
Details
- Parcel number: 10239135C
- Zoning: R-18
- Special conditions: Probate Listing
Construction
Type & style
- Home type: SingleFamily
- Architectural style: Ranch
- Property subtype: Single Family Residence
Materials
- Masonry Stucco
- Roof: Built-Up - Reflect
Condition
- Existing
- New construction: No
- Year built: 1985
Utilities & green energy
- Electric: Aps
- Gas: Natural
- Sewer: Septic Tank
- Water: Public
Community & neighborhood
Security
- Security features: Window Bars, Wrought Iron Security Door
Community
- Community features: Paved Street
Location
- Region: Bisbee
- Subdivision: N/A
HOA & financial
HOA
- Has HOA: No
Other
Other facts
- Listing terms: Cash,Conventional,FHA,VA
- Ownership: Fee (Simple)
- Ownership type: Sole Proprietor
- Road surface type: Paved
Price history
| Date | Event | Price |
|---|---|---|
| 10/31/2024 | Sold | $437,273-7%$91/sqft |
Source: | ||
| 9/3/2024 | Contingent | $470,000$98/sqft |
Source: | ||
| 7/9/2024 | Price change | $470,000-1.1%$98/sqft |
Source: | ||
| 9/6/2023 | Price change | $475,000-4.8%$99/sqft |
Source: | ||
| 6/17/2023 | Listed for sale | $499,000$104/sqft |
Source: | ||
Public tax history
| Year | Property taxes | Tax assessment |
|---|---|---|
| 2026 | $1,993 -17.4% | $40,533 +30.9% |
| 2025 | $2,413 -11.8% | $30,954 +18.5% |
| 2024 | $2,737 +38.4% | $26,119 |
Find assessor info on the county website
Neighborhood: 85603
Nearby schools
GreatSchools rating
- 3/10Naco Elementary SchoolGrades: PK-8Distance: 2.9 mi
Schools provided by the listing agent
- Elementary: Greenway
- Middle: Lowell
- High: Bisbee
- District: Bisbee
Source: MLS of Southern Arizona. This data may not be complete. We recommend contacting the local school district to confirm school assignments for this home.
Get pre-qualified for a loan
At Zillow Home Loans, we can pre-qualify you in as little as 5 minutes with no impact to your credit score.An equal housing lender. NMLS #10287.

