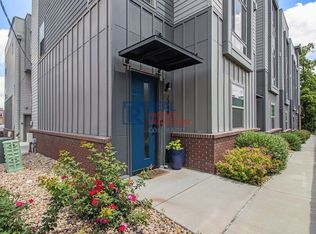Sold for $705,000
$705,000
2347 Decatur Street, Denver, CO 80211
2beds
1,502sqft
Townhouse
Built in 2015
1,000 Square Feet Lot
$663,400 Zestimate®
$469/sqft
$3,433 Estimated rent
Home value
$663,400
$617,000 - $710,000
$3,433/mo
Zestimate® history
Loading...
Owner options
Explore your selling options
What's special
Exceptional townhome with southern exposure just 1 block from Jefferson Park! VIEWS, natural light, and a sense of space set this home apart. High-end finishes & natural oak hardwood floors throughout. Bright, open kitchen with upgraded Miele and Bosch 800 appliances. Soaring 19' ceilings and south-facing windows bring in incredible natural light upstairs. Sunny primary suite with updated bathroom and HUGE walk-in closet. 2nd primary bedroom with murphy bed & en-suite bath. Laundry is right between the bedrooms. Great private roof deck with natural gas hookup and views of Denver's skyline, Mile High, and even Pikes Peak. Convenient mud room / flex space and direct entry through 2-car attached garage. No HOA! Unbeatable location near Jefferson Park, Briar Common, Sexy Pizza, and more! Matterport virtual tour available.
Zillow last checked: 8 hours ago
Listing updated: March 11, 2025 at 07:01am
Listed by:
Peter Sotiropoulos peter@livewestrealty.com,
Live West Realty
Bought with:
Ryleigh Ozier, 100080093
The Agency - Denver
Source: REcolorado,MLS#: 2225532
Facts & features
Interior
Bedrooms & bathrooms
- Bedrooms: 2
- Bathrooms: 4
- Full bathrooms: 1
- 3/4 bathrooms: 1
- 1/2 bathrooms: 2
- Main level bathrooms: 1
Primary bedroom
- Description: Primary Suite W/ Updated Bath & Walk In Closet
- Level: Upper
- Area: 132 Square Feet
- Dimensions: 11 x 12
Bedroom
- Description: 2nd Bedroom W/ En Suite Bathroom
- Level: Upper
- Area: 120 Square Feet
- Dimensions: 10 x 12
Primary bathroom
- Level: Upper
Bathroom
- Description: Powder Room, Entry Level
- Level: Lower
Bathroom
- Description: Powder Room, Main Level
- Level: Main
Bathroom
- Level: Upper
Dining room
- Level: Main
- Area: 96 Square Feet
- Dimensions: 8 x 12
Kitchen
- Level: Main
- Area: 208 Square Feet
- Dimensions: 13 x 16
Laundry
- Description: Laundry In Between Both Bedrooms!
- Level: Upper
Living room
- Level: Main
- Area: 210 Square Feet
- Dimensions: 14 x 15
Mud room
- Description: Great Mud Room / Flex Space At Entry
- Level: Lower
Heating
- Forced Air, Natural Gas
Cooling
- Central Air
Appliances
- Included: Dishwasher, Dryer, Microwave, Oven, Range, Range Hood, Refrigerator, Washer
Features
- High Ceilings, Kitchen Island, Open Floorplan, Pantry, Primary Suite, Walk-In Closet(s)
- Flooring: Tile, Vinyl, Wood
- Windows: Double Pane Windows, Window Coverings
- Has basement: No
- Number of fireplaces: 1
- Fireplace features: Gas, Living Room
- Common walls with other units/homes: No One Above,No One Below
Interior area
- Total structure area: 1,502
- Total interior livable area: 1,502 sqft
- Finished area above ground: 1,502
Property
Parking
- Total spaces: 2
- Parking features: Garage Door Opener
- Attached garage spaces: 2
Features
- Levels: Three Or More
- Entry location: Exterior Access
- Patio & porch: Deck, Rooftop
- Exterior features: Gas Valve
- Has view: Yes
- View description: City, Mountain(s)
Lot
- Size: 1,000 sqft
- Features: Near Public Transit
Details
- Parcel number: 232119061
- Zoning: G-MU-3
- Special conditions: Standard
Construction
Type & style
- Home type: Townhouse
- Property subtype: Townhouse
- Attached to another structure: Yes
Materials
- Brick, Frame, Other
- Roof: Unknown
Condition
- Year built: 2015
Details
- Builder name: Sprocket Design-Build, Inc.
Utilities & green energy
- Sewer: Public Sewer
- Water: Public
- Utilities for property: Electricity Connected, Natural Gas Connected
Community & neighborhood
Security
- Security features: Video Doorbell
Location
- Region: Denver
- Subdivision: Jefferson Park
Other
Other facts
- Listing terms: Cash,Conventional,FHA,VA Loan
- Ownership: Individual
Price history
| Date | Event | Price |
|---|---|---|
| 3/10/2025 | Sold | $705,000+0.9%$469/sqft |
Source: | ||
| 2/24/2025 | Pending sale | $699,000$465/sqft |
Source: | ||
| 2/20/2025 | Listed for sale | $699,000+16.5%$465/sqft |
Source: | ||
| 9/15/2020 | Sold | $600,000-7.7%$399/sqft |
Source: Agent Provided Report a problem | ||
| 5/27/2020 | Price change | $650,000-4.4%$433/sqft |
Source: Keller Williams Realty DTC LLC #2848216 Report a problem | ||
Public tax history
| Year | Property taxes | Tax assessment |
|---|---|---|
| 2024 | $3,551 +3.9% | $45,830 -6.4% |
| 2023 | $3,419 +3.6% | $48,980 +13.9% |
| 2022 | $3,300 -2% | $42,990 -2.8% |
Find assessor info on the county website
Neighborhood: Jefferson Park
Nearby schools
GreatSchools rating
- 8/10Brown Elementary SchoolGrades: PK-5Distance: 0.6 mi
- 5/10Lake Middle SchoolGrades: 6-8Distance: 0.8 mi
- 5/10North High SchoolGrades: 9-12Distance: 0.6 mi
Schools provided by the listing agent
- Elementary: Brown International Academy
- Middle: Lake
- High: North
- District: Denver 1
Source: REcolorado. This data may not be complete. We recommend contacting the local school district to confirm school assignments for this home.
Get a cash offer in 3 minutes
Find out how much your home could sell for in as little as 3 minutes with a no-obligation cash offer.
Estimated market value$663,400
Get a cash offer in 3 minutes
Find out how much your home could sell for in as little as 3 minutes with a no-obligation cash offer.
Estimated market value
$663,400
