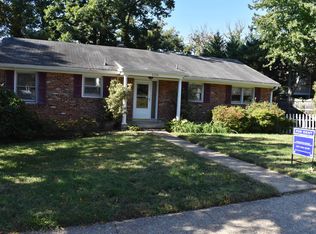Updated house with fenced in backyard with pool. Updates include: 2019 metal roof, bathrooms, appliances, tankless hot water heater: attic insulation & HVAC in 2021. Detached garage addition & old garage converted into exercise/flex space. All windows in front of the house have been replaced recently. Amazing floor plan with high ceilings, updated light fixtures, flex space & natural light. Main level with bedroom & full bathroom, dedicated office with access to 4 seasons porch, family room, eat-in kitchen with access to pool/patio. Upper level boasts 2 bedrooms, storage closets & full bathroom. The lower level offers a recreation room, exercise room (old garage), utility/laundry room & flex space. Storage throughout all 3 levels. Detached 1 car (oversized) garage with driveway. Pool/patio & green area in backyard. Convenient to 395, Shirlington, Alexandria, DCA & more!
This property is off market, which means it's not currently listed for sale or rent on Zillow. This may be different from what's available on other websites or public sources.
