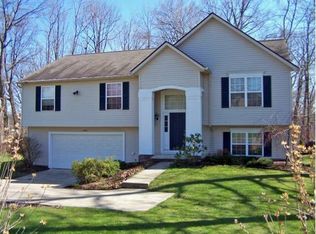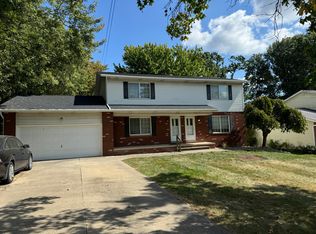Sold for $345,000 on 07/25/25
$345,000
2348 Graham Rd, Stow, OH 44224
3beds
2,984sqft
Single Family Residence
Built in 1997
0.61 Acres Lot
$354,100 Zestimate®
$116/sqft
$3,207 Estimated rent
Home value
$354,100
$322,000 - $390,000
$3,207/mo
Zestimate® history
Loading...
Owner options
Explore your selling options
What's special
Move right in! This beautifully maintained home with many updates offers the perfect blend of classic charm and modern updates. Step inside to find a bright and inviting living space, featuring hardwood floors and plenty of natural light. The spacious kitchen offers plenty of cabinet and counter space, two recently updated full bathrooms, and two half baths, and a finished lower level perfect for a rec room, home office, or workout space. Outside, you'll love the large backyard, great for summer barbecues or gardening, with a deck and mature landscaping.
Located minutes from schools, parks, shopping, and highway access in the heart of Stow. Recent updates include roof (2020), furnace (2021), water tank and sump pump (2023)
Zillow last checked: 8 hours ago
Listing updated: July 25, 2025 at 11:39am
Listing Provided by:
Brad A Miklovich Bradmiklovich@kw.com216-287-6357,
Keller Williams Chervenic Rlty,
Jared Brauer 330-719-8806,
Keller Williams Chervenic Rlty
Bought with:
Rachel M Sharp, 2016001725
M. C. Real Estate
Source: MLS Now,MLS#: 5128918 Originating MLS: Akron Cleveland Association of REALTORS
Originating MLS: Akron Cleveland Association of REALTORS
Facts & features
Interior
Bedrooms & bathrooms
- Bedrooms: 3
- Bathrooms: 4
- Full bathrooms: 2
- 1/2 bathrooms: 2
- Main level bathrooms: 1
Bedroom
- Level: Second
- Dimensions: 15 x 11
Bedroom
- Level: Second
- Dimensions: 13 x 13
Primary bathroom
- Level: Second
- Dimensions: 17 x 14
Eat in kitchen
- Level: First
- Dimensions: 14 x 11
Great room
- Level: First
- Dimensions: 24 x 14
Kitchen
- Level: First
- Dimensions: 16 x 12
Laundry
- Level: Second
- Dimensions: 13 x 8
Heating
- Forced Air, Gas
Cooling
- Central Air
Appliances
- Included: Dryer, Dishwasher, Disposal, Microwave, Range, Refrigerator, Washer
- Laundry: Upper Level
Features
- Pantry
- Basement: Finished,Sump Pump
- Number of fireplaces: 1
- Fireplace features: Gas, Great Room
Interior area
- Total structure area: 2,984
- Total interior livable area: 2,984 sqft
- Finished area above ground: 2,098
- Finished area below ground: 886
Property
Parking
- Total spaces: 2
- Parking features: Driveway, Garage
- Garage spaces: 2
Features
- Levels: Two
- Stories: 2
- Patio & porch: Deck
Lot
- Size: 0.61 Acres
Details
- Parcel number: 5607104
Construction
Type & style
- Home type: SingleFamily
- Architectural style: Colonial
- Property subtype: Single Family Residence
Materials
- Vinyl Siding
- Roof: Asphalt,Fiberglass
Condition
- Year built: 1997
Utilities & green energy
- Sewer: Public Sewer
- Water: Public
Community & neighborhood
Location
- Region: Stow
- Subdivision: Stow
Other
Other facts
- Listing terms: Cash,Conventional,FHA,VA Loan
Price history
| Date | Event | Price |
|---|---|---|
| 7/25/2025 | Sold | $345,000-1.4%$116/sqft |
Source: | ||
| 6/12/2025 | Pending sale | $350,000$117/sqft |
Source: | ||
| 6/7/2025 | Listed for sale | $350,000+72.4%$117/sqft |
Source: | ||
| 10/27/2017 | Sold | $203,000+1.6%$68/sqft |
Source: | ||
| 10/22/2017 | Pending sale | $199,900$67/sqft |
Source: KW Chervenic Realty #3940498 Report a problem | ||
Public tax history
| Year | Property taxes | Tax assessment |
|---|---|---|
| 2024 | $5,859 +3.3% | $100,780 |
| 2023 | $5,674 +20.4% | $100,780 +36.6% |
| 2022 | $4,711 +11.7% | $73,777 |
Find assessor info on the county website
Neighborhood: 44224
Nearby schools
GreatSchools rating
- 5/10Indian Trail Elementary SchoolGrades: PK-4Distance: 0.7 mi
- 7/10Kimpton Middle SchoolGrades: 7-8Distance: 1.4 mi
- 6/10Stow-Munroe Falls High SchoolGrades: 8-12Distance: 1.8 mi
Schools provided by the listing agent
- District: Stow-Munroe Falls CS - 7714
Source: MLS Now. This data may not be complete. We recommend contacting the local school district to confirm school assignments for this home.
Get a cash offer in 3 minutes
Find out how much your home could sell for in as little as 3 minutes with a no-obligation cash offer.
Estimated market value
$354,100
Get a cash offer in 3 minutes
Find out how much your home could sell for in as little as 3 minutes with a no-obligation cash offer.
Estimated market value
$354,100

