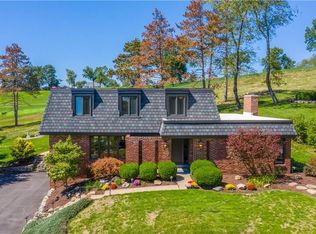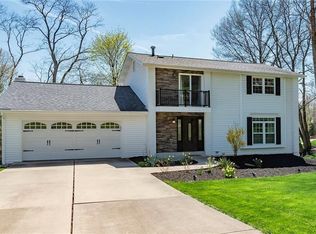Sold for $656,000
$656,000
2348 Mill Grove Rd, Pittsburgh, PA 15241
4beds
2,834sqft
Single Family Residence
Built in 1969
0.33 Acres Lot
$655,100 Zestimate®
$231/sqft
$3,092 Estimated rent
Home value
$655,100
$616,000 - $694,000
$3,092/mo
Zestimate® history
Loading...
Owner options
Explore your selling options
What's special
Beautifully updated & character-filled Mac & Mac home where timeless charm meets modern function—and every window captures a view worth savoring. This home features an updated kitchen w/ quartz counters, SS appliances, & a sunlit breakfast nook with a two-sided fireplace shared with the vaulted family room. Architectural details include arched transitions, built-ins & stunning woodwork. A vaulted dining room, office & powder room add functionality & elegance. The luxurious primary suite offers a spa-like bath with oversized walk-in shower w/ multiple shower heads. 2 large secondary upstair bedrooms offer stunning sunset golf course views & share a Jack & Jill bath. The lower level includes a spacious game room, full bath, huge storage room, laundry are & a 4th bedroom ideal for teens or in-laws. Expansive patio & yard overlooks St. Clair Country Club offers killer views & tons of space to play. Social neighborhood in an ideal location close to everything in USC and 79 & 19!
Zillow last checked: 8 hours ago
Listing updated: August 12, 2025 at 07:41am
Listed by:
Julie Welter 412-833-3600,
HOWARD HANNA REAL ESTATE SERVICES
Bought with:
Erica Witsberger, RS357780
HOWARD HANNA REAL ESTATE SERVICES
Source: WPMLS,MLS#: 1705765 Originating MLS: West Penn Multi-List
Originating MLS: West Penn Multi-List
Facts & features
Interior
Bedrooms & bathrooms
- Bedrooms: 4
- Bathrooms: 4
- Full bathrooms: 3
- 1/2 bathrooms: 1
Primary bedroom
- Level: Upper
- Dimensions: 20x22
Bedroom 2
- Level: Upper
- Dimensions: 12x19
Bedroom 3
- Level: Upper
- Dimensions: 12x11
Bedroom 4
- Level: Lower
- Dimensions: 21x14
Bonus room
- Level: Lower
Den
- Level: Main
- Dimensions: 12x12
Dining room
- Level: Main
- Dimensions: 12x16
Entry foyer
- Level: Main
- Dimensions: 5x5
Family room
- Level: Main
- Dimensions: 25x16
Game room
- Level: Lower
- Dimensions: 16x15
Kitchen
- Level: Main
- Dimensions: 25x12
Living room
- Level: Main
- Dimensions: 13x23
Heating
- Electric, Heat Pump
Cooling
- Central Air
Appliances
- Included: Some Electric Appliances, Dishwasher, Disposal, Microwave, Refrigerator, Stove
Features
- Kitchen Island, Window Treatments
- Flooring: Hardwood
- Windows: Multi Pane, Screens, Window Treatments
- Basement: Finished,Walk-Out Access
- Number of fireplaces: 2
- Fireplace features: Wood Burning
Interior area
- Total structure area: 2,834
- Total interior livable area: 2,834 sqft
Property
Parking
- Total spaces: 2
- Parking features: Built In, Garage Door Opener
- Has attached garage: Yes
Features
- Levels: One and One Half
- Stories: 1
- Pool features: None
Lot
- Size: 0.33 Acres
- Dimensions: 0.3329
Details
- Parcel number: 0396S00034000000
Construction
Type & style
- Home type: SingleFamily
- Architectural style: Cape Cod
- Property subtype: Single Family Residence
Materials
- Brick
- Roof: Asphalt
Condition
- Resale
- Year built: 1969
Utilities & green energy
- Sewer: Public Sewer
- Water: Public
Community & neighborhood
Location
- Region: Pittsburgh
- Subdivision: Mill grove
HOA & financial
HOA
- Has HOA: Yes
- HOA fee: $100 annually
Price history
| Date | Event | Price |
|---|---|---|
| 8/12/2025 | Sold | $656,000+5%$231/sqft |
Source: | ||
| 6/16/2025 | Pending sale | $625,000$221/sqft |
Source: | ||
| 6/13/2025 | Listed for sale | $625,000+56.6%$221/sqft |
Source: | ||
| 9/30/2015 | Sold | $399,000$141/sqft |
Source: | ||
| 8/21/2015 | Listed for sale | $399,000+26.7%$141/sqft |
Source: Howard Hanna - Upper St. Clair #1073656 Report a problem | ||
Public tax history
| Year | Property taxes | Tax assessment |
|---|---|---|
| 2025 | $13,725 +6.6% | $337,000 |
| 2024 | $12,871 +707.5% | $337,000 |
| 2023 | $1,594 | $337,000 |
Find assessor info on the county website
Neighborhood: 15241
Nearby schools
GreatSchools rating
- 9/10Baker El SchoolGrades: K-4Distance: 0.7 mi
- 7/10Fort Couch Middle SchoolGrades: 7-8Distance: 1.6 mi
- 8/10Upper Saint Clair High SchoolGrades: 9-12Distance: 0.7 mi
Schools provided by the listing agent
- District: Upper St Clair
Source: WPMLS. This data may not be complete. We recommend contacting the local school district to confirm school assignments for this home.
Get pre-qualified for a loan
At Zillow Home Loans, we can pre-qualify you in as little as 5 minutes with no impact to your credit score.An equal housing lender. NMLS #10287.

