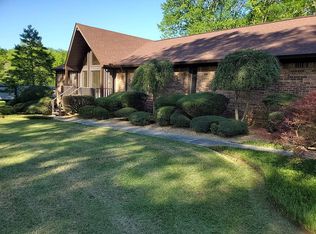Sold for $268,700 on 04/12/23
$268,700
2349 Desoto Rd, Gadsden, AL 35903
4beds
2,150sqft
Single Family Residence
Built in ----
0.46 Acres Lot
$302,500 Zestimate®
$125/sqft
$1,757 Estimated rent
Home value
$302,500
$287,000 - $318,000
$1,757/mo
Zestimate® history
Loading...
Owner options
Explore your selling options
What's special
NEW CONSTRUCTION-HOKES BLUFF-THIS HOME HAS 3/4 BEDROOMS OR 3 BD AND OFFICE, 2 BATH. THE KITCHEN IS BEAUTIFUL WITH ITS WHITE SHAKER CABINETS, GRANITE COUNTER TOP, WHITE SUBWAY TILE FOR THE BACK SPLASH. THERE IS A NICE BREAKFAST AREA FOR THE EARLY MORNING COFFEE OR A COVERED DECK. THE FAMILY ROOM/DINING COMBO HAVE CEILING FAN, TREY CEILING, RECESSED LIGHTING AND LVP FLOORING. MASTER BEDROOM HAS 2 HALL CLOSETS LEADING INTO THE BEDROOM WITH A WALK-ING CLOSET IN THE BATHROOM. THERE IS A DOUBLE VANITY, WALKING SHOWER AND MARBLE VANITY TOP. START 2023 OUT WITH THIS BEAUTIFUL HOME.
Zillow last checked: 8 hours ago
Listing updated: April 17, 2023 at 10:20am
Listed by:
Randall Tallent 256-390-3096,
Impact Realty, LLC
Bought with:
Judy Buck, 123188
Susie Weems Real Estate, LLC
Source: ValleyMLS,MLS#: 1826734
Facts & features
Interior
Bedrooms & bathrooms
- Bedrooms: 4
- Bathrooms: 2
- Full bathrooms: 2
Primary bedroom
- Features: Ceiling Fan(s), Double Vanity, Tray Ceiling(s), Walk-In Closet(s), LVP
- Level: First
- Area: 225
- Dimensions: 15 x 15
Bedroom 2
- Features: Ceiling Fan(s), LVP Flooring
- Level: First
- Area: 121
- Dimensions: 11 x 11
Bedroom 3
- Features: Ceiling Fan(s), LVP
- Level: First
- Area: 108
- Dimensions: 12 x 9
Bedroom 4
- Features: Ceiling Fan(s), LVP
- Level: First
- Area: 91
- Dimensions: 13 x 7
Kitchen
- Features: Granite Counters, LVP
- Level: First
- Area: 108
- Dimensions: 12 x 9
Living room
- Features: Ceiling Fan(s), Tray Ceiling(s), LVP
- Level: First
- Area: 285
- Dimensions: 19 x 15
Heating
- Central 1, Electric
Cooling
- Central 1, Electric
Features
- Basement: Crawl Space
- Has fireplace: No
- Fireplace features: None
Interior area
- Total interior livable area: 2,150 sqft
Property
Lot
- Size: 0.46 Acres
- Dimensions: 100 x 200
Details
- Parcel number: 1403080001001.000
Construction
Type & style
- Home type: SingleFamily
- Architectural style: Craftsman
- Property subtype: Single Family Residence
Condition
- New Construction
- New construction: Yes
Details
- Builder name: GAYLON PIERCE CONSTRUCTION LLC
Utilities & green energy
- Sewer: Public Sewer, Septic Tank
- Water: Public
Community & neighborhood
Location
- Region: Gadsden
- Subdivision: Metes And Bounds
Other
Other facts
- Listing agreement: Agency
Price history
| Date | Event | Price |
|---|---|---|
| 4/12/2023 | Sold | $268,700+1.1%$125/sqft |
Source: | ||
| 2/28/2023 | Pending sale | $265,900$124/sqft |
Source: | ||
| 1/27/2023 | Listed for sale | $265,900$124/sqft |
Source: | ||
Public tax history
Tax history is unavailable.
Neighborhood: 35903
Nearby schools
GreatSchools rating
- 10/10Hokes Bluff Elementary SchoolGrades: PK-5Distance: 2.7 mi
- 6/10Hokes Bluff Middle SchoolGrades: 6-8Distance: 2.6 mi
- 3/10Hokes Bluff High SchoolGrades: 9-12Distance: 2.7 mi
Schools provided by the listing agent
- Elementary: Hokes Bluff Elementary
- Middle: Hokes Bluff Middle
- High: Hokes Bluff High
Source: ValleyMLS. This data may not be complete. We recommend contacting the local school district to confirm school assignments for this home.

Get pre-qualified for a loan
At Zillow Home Loans, we can pre-qualify you in as little as 5 minutes with no impact to your credit score.An equal housing lender. NMLS #10287.
Sell for more on Zillow
Get a free Zillow Showcase℠ listing and you could sell for .
$302,500
2% more+ $6,050
With Zillow Showcase(estimated)
$308,550