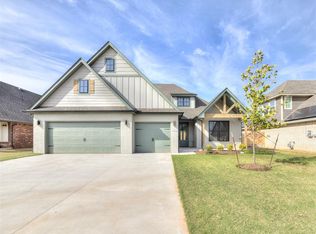Sold for $550,000
$550,000
2349 Ridge Pine Rd, Edmond, OK 73034
4beds
2,947sqft
Single Family Residence
Built in 2022
0.25 Acres Lot
$549,800 Zestimate®
$187/sqft
$3,361 Estimated rent
Home value
$549,800
$522,000 - $577,000
$3,361/mo
Zestimate® history
Loading...
Owner options
Explore your selling options
What's special
Welcome to 2349 Ridge Pine Rd in The Preserve at Covell, a prestigious gated community in the heart of Edmond and award-winning Edmond school district. This amazing home boasts 4 spacious bedrooms, 4 full bathrooms, a private study, and a versatile bonus room—offering flexible space for a media room, gym, or playroom. Inside, you are greeted with tall ceilings, real hardwood floors flowing through the main living areas, complemented by large windows with plantation shutters and custom shades. The cathedral-ceiling study provides a dramatic work-from-home space, while the open-concept kitchen and dining areas showcase wood beam accents, a farmhouse sink, and a classic white kitchen design with an oversized quartz island, walk-in pantry, and Frigidaire Gallery SS appliances. The thoughtful floor plan offers 3 bedrooms, 3 full baths and study downstairs, with a private upstairs suite that includes the 4th bedroom, full bath, and a bonus/flex room. The primary suite features a spa-like bath with a soaker tub, walk-in shower, dual vanities, and a walk-in closet with pull-down rods and direct access to the laundry room for added convenience. Within minutes of I-35, Edmond shopping/dining (Covell/I-35 Corridor is rapidly expanding), OKC metro, and Guthrie, this beautiful home offers the perfect blend of elevated design, thoughtful functionality, and unbeatable value. Schedule your private showing today!
Zillow last checked: 8 hours ago
Listing updated: September 26, 2025 at 08:01pm
Listed by:
Jennifer Fields 405-412-2273,
RE/MAX at Home,
Mark Osterman 405-818-9670,
RE/MAX at Home
Bought with:
Angela Cheatwood, 182127
Keller Williams Realty Elite
Source: MLSOK/OKCMAR,MLS#: 1180719
Facts & features
Interior
Bedrooms & bathrooms
- Bedrooms: 4
- Bathrooms: 4
- Full bathrooms: 4
Bathroom
- Description: Double Vanities,Full Bath,Shower,Tub
Bathroom
- Description: Full Bath,Tub & Shower
Bathroom
- Description: Full Bath,Tub & Shower
Bathroom
- Description: Full Bath,Tub & Shower
Kitchen
- Description: Island,Pantry
Other
- Description: Fireplace
Other
- Description: Bonus Room
Study
- Description: Walk In Closet
Heating
- Central
Cooling
- Has cooling: Yes
Appliances
- Included: Dishwasher, Disposal, Microwave, Built-In Electric Oven, Built-In Gas Range
- Laundry: Laundry Room
Features
- Ceiling Fan(s)
- Flooring: Carpet, Tile, Wood
- Number of fireplaces: 1
- Fireplace features: Gas Log
Interior area
- Total structure area: 2,947
- Total interior livable area: 2,947 sqft
Property
Parking
- Total spaces: 3
- Parking features: Garage
- Garage spaces: 3
Features
- Levels: Two
- Stories: 2
- Patio & porch: Patio, Porch
- Exterior features: Rain Gutters
Lot
- Size: 0.25 Acres
- Features: Corner Lot
Details
- Parcel number: 2349NONERidgePine73034
- Special conditions: None
Construction
Type & style
- Home type: SingleFamily
- Architectural style: Contemporary
- Property subtype: Single Family Residence
Materials
- Brick & Frame
- Foundation: Slab
- Roof: Composition
Condition
- Year built: 2022
Utilities & green energy
- Utilities for property: Cable Available, Public
Community & neighborhood
Location
- Region: Edmond
HOA & financial
HOA
- Has HOA: Yes
- HOA fee: $500 annually
- Services included: Gated Entry, Common Area Maintenance
Other
Other facts
- Listing terms: Cash,Conventional,Sell FHA or VA
Price history
| Date | Event | Price |
|---|---|---|
| 9/26/2025 | Sold | $550,000-2.7%$187/sqft |
Source: | ||
| 9/4/2025 | Pending sale | $565,000$192/sqft |
Source: | ||
| 7/17/2025 | Listed for sale | $565,000+13%$192/sqft |
Source: | ||
| 3/23/2023 | Sold | $499,900-7.4%$170/sqft |
Source: | ||
| 2/28/2023 | Pending sale | $539,900$183/sqft |
Source: | ||
Public tax history
Tax history is unavailable.
Neighborhood: 73034
Nearby schools
GreatSchools rating
- 8/10Redbud Elementary SchoolGrades: PK-5Distance: 1.9 mi
- 8/10Central Middle SchoolGrades: 6-8Distance: 4.9 mi
- 9/10Memorial High SchoolGrades: 9-12Distance: 5 mi
Schools provided by the listing agent
- Elementary: Red Bud ES
- Middle: Central MS
- High: Memorial HS
Source: MLSOK/OKCMAR. This data may not be complete. We recommend contacting the local school district to confirm school assignments for this home.
Get a cash offer in 3 minutes
Find out how much your home could sell for in as little as 3 minutes with a no-obligation cash offer.
Estimated market value$549,800
Get a cash offer in 3 minutes
Find out how much your home could sell for in as little as 3 minutes with a no-obligation cash offer.
Estimated market value
$549,800

