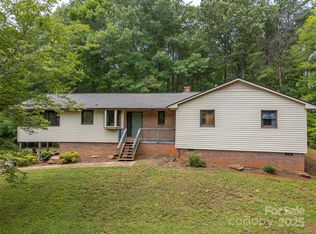Closed
$329,000
235 & 305 Owl Hollow Rd, Mill Spring, NC 28756
5beds
2,301sqft
Single Family Residence
Built in 1970
4.68 Acres Lot
$383,600 Zestimate®
$143/sqft
$2,889 Estimated rent
Home value
$383,600
Estimated sales range
Not available
$2,889/mo
Zestimate® history
Loading...
Owner options
Explore your selling options
What's special
Great opportunity to own 2 homes on 4.68 acres! One home is site built, and the other is a manufactured home. Live in one and rent out the other or have a guest home for extended family or visitors. This property is nestled amidst the tranquil beauty of Mill Spring, NC. Situated on a sprawling lot, this property provides the perfect canvas for outdoor enthusiasts, offering ample space for a mini-farm, gardening, recreation, and enjoying the great outdoors. Conveniently located in the desirable Mill Spring area, this property offers easy access to a wide range of amenities, including shopping, dining, and outdoor recreational activities. Explore nearby attractions such as Lake Adger, Lake Lure and Tryon International Equestrian Center. Don't miss your chance to own this mountain retreat nestled in the foothills of NC. Schedule your private tour today and experience living in the heart of nature.
Zillow last checked: 8 hours ago
Listing updated: May 17, 2024 at 07:54am
Listing Provided by:
Christopher Battista 828-243-2555,
Allen Tate/Beverly-Hanks Hendersonville,
Annie Battista,
Allen Tate/Beverly-Hanks Hendersonville
Bought with:
Erika Bradley
Century 21 Mountain Lifestyles/S. Hend
Source: Canopy MLS as distributed by MLS GRID,MLS#: 4133087
Facts & features
Interior
Bedrooms & bathrooms
- Bedrooms: 5
- Bathrooms: 4
- Full bathrooms: 3
- 1/2 bathrooms: 1
- Main level bedrooms: 3
Bedroom s
- Level: Main
Bedroom s
- Level: Main
Bedroom s
- Level: Main
Bedroom s
- Level: 2nd Living Quarters
Bedroom s
- Level: 2nd Living Quarters
Dining room
- Level: Main
Kitchen
- Level: Main
Kitchen
- Level: 2nd Living Quarters
Living room
- Level: Main
Living room
- Level: 2nd Living Quarters
Heating
- Heat Pump
Cooling
- Central Air
Appliances
- Included: Electric Oven, Electric Range, Refrigerator
- Laundry: Washer Hookup
Features
- Total Primary Heated Living Area: 1397
- Flooring: Carpet, Linoleum, Vinyl
- Basement: Basement Garage Door,Unfinished
Interior area
- Total structure area: 1,397
- Total interior livable area: 2,301 sqft
- Finished area above ground: 1,397
- Finished area below ground: 0
Property
Parking
- Total spaces: 2
- Parking features: Basement, Attached Carport, Driveway, Tandem
- Garage spaces: 1
- Carport spaces: 1
- Covered spaces: 2
- Has uncovered spaces: Yes
Features
- Levels: One
- Stories: 1
Lot
- Size: 4.68 Acres
- Features: Orchard(s), Open Lot, Private, Rolling Slope, Wooded, Other - See Remarks
Details
- Additional structures: Other
- Additional parcels included: P52-265
- Parcel number: P5242
- Zoning: OU
- Special conditions: Standard
Construction
Type & style
- Home type: SingleFamily
- Architectural style: Traditional
- Property subtype: Single Family Residence
Materials
- Brick Full
- Roof: Shingle
Condition
- New construction: No
- Year built: 1970
Utilities & green energy
- Sewer: Septic Installed
- Water: Shared Well
Community & neighborhood
Location
- Region: Mill Spring
- Subdivision: None
Other
Other facts
- Listing terms: Cash
- Road surface type: Gravel, Paved
Price history
| Date | Event | Price |
|---|---|---|
| 5/16/2024 | Sold | $329,000$143/sqft |
Source: | ||
| 4/25/2024 | Listed for sale | $329,000$143/sqft |
Source: | ||
Public tax history
Tax history is unavailable.
Neighborhood: 28756
Nearby schools
GreatSchools rating
- 6/10Sunny View Elementary SchoolGrades: PK-5Distance: 1.8 mi
- 4/10Polk County Middle SchoolGrades: 6-8Distance: 6.1 mi
- 4/10Polk County High SchoolGrades: 9-12Distance: 8 mi
Schools provided by the listing agent
- Elementary: Polk Central
- Middle: Polk
- High: Polk
Source: Canopy MLS as distributed by MLS GRID. This data may not be complete. We recommend contacting the local school district to confirm school assignments for this home.

Get pre-qualified for a loan
At Zillow Home Loans, we can pre-qualify you in as little as 5 minutes with no impact to your credit score.An equal housing lender. NMLS #10287.
