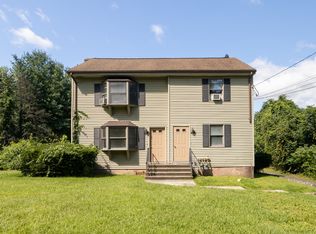Sold for $561,000 on 06/30/25
$561,000
235 Addison Road, Glastonbury, CT 06033
4beds
2,136sqft
Single Family Residence
Built in 1930
0.53 Acres Lot
$575,300 Zestimate®
$263/sqft
$3,878 Estimated rent
Home value
$575,300
$524,000 - $633,000
$3,878/mo
Zestimate® history
Loading...
Owner options
Explore your selling options
What's special
Located just minutes from Glastonbury Center, highways, parks and shopping is this completely modernized farmhouse. The wide open main level floor plan is perfect for entertaining and family gatherings. The kitchen features stainless steel appliances, a professional gas range, granite counters, subway tile backsplash, ceramic apron sink as well as an island sink and appointed with brass hardware. The main level also boasts hardwood flooring, recessed lighting, and a sunlight flooding picture window. The second level offers three bedrooms including a Jack and Jill bathroom with a soaking tub. The large primary bedroom features an en-suite primary bath, walk-in shower with dual shower heads as well as dual vanity sinks. The walkout lower level offers direct access to the back yard, where a possible 4th bedroom can be found, laundry and storage. This home has been fully renovated with nothing to do but move in. Schedule a tour and make it yours!
Zillow last checked: 8 hours ago
Listing updated: July 02, 2025 at 06:02am
Listed by:
Tony Opalenik 860-324-0888,
Eagle Eye Realty PLLC 860-263-9102
Bought with:
Nancy B. Sparks, RES.0804919
Coldwell Banker Realty
Source: Smart MLS,MLS#: 24096993
Facts & features
Interior
Bedrooms & bathrooms
- Bedrooms: 4
- Bathrooms: 3
- Full bathrooms: 2
- 1/2 bathrooms: 1
Primary bedroom
- Level: Upper
- Area: 322 Square Feet
- Dimensions: 14 x 23
Bedroom
- Level: Lower
- Area: 253 Square Feet
- Dimensions: 11 x 23
Bedroom
- Level: Upper
- Area: 209 Square Feet
- Dimensions: 11 x 19
Bedroom
- Level: Upper
- Area: 150 Square Feet
- Dimensions: 10 x 15
Dining room
- Level: Main
- Area: 133 Square Feet
- Dimensions: 7 x 19
Living room
- Level: Main
- Area: 322 Square Feet
- Dimensions: 14 x 23
Heating
- Hot Water, Natural Gas
Cooling
- Central Air
Appliances
- Included: Oven/Range, Range Hood, Refrigerator, Dishwasher, No Hot Water
- Laundry: Lower Level
Features
- Basement: Full,Storage Space,Partially Finished
- Attic: None
- Has fireplace: No
Interior area
- Total structure area: 2,136
- Total interior livable area: 2,136 sqft
- Finished area above ground: 1,736
- Finished area below ground: 400
Property
Parking
- Total spaces: 1
- Parking features: Detached
- Garage spaces: 1
Features
- Patio & porch: Wrap Around
Lot
- Size: 0.53 Acres
Details
- Parcel number: 564441
- Zoning: PI
Construction
Type & style
- Home type: SingleFamily
- Architectural style: Colonial
- Property subtype: Single Family Residence
Materials
- Vinyl Siding
- Foundation: Concrete Perimeter
- Roof: Shingle
Condition
- New construction: No
- Year built: 1930
Utilities & green energy
- Sewer: Public Sewer
- Water: Public
Community & neighborhood
Community
- Community features: Health Club, Park, Shopping/Mall
Location
- Region: Glastonbury
- Subdivision: Addison
Price history
| Date | Event | Price |
|---|---|---|
| 6/30/2025 | Sold | $561,000+12.4%$263/sqft |
Source: | ||
| 5/23/2025 | Pending sale | $499,000$234/sqft |
Source: | ||
| 5/19/2025 | Listed for sale | $499,000+17.4%$234/sqft |
Source: | ||
| 11/15/2021 | Sold | $425,000$199/sqft |
Source: | ||
| 10/21/2021 | Pending sale | $425,000$199/sqft |
Source: | ||
Public tax history
| Year | Property taxes | Tax assessment |
|---|---|---|
| 2025 | $9,429 +2.8% | $287,200 |
| 2024 | $9,170 +3% | $287,200 |
| 2023 | $8,906 +9.5% | $287,200 +31.7% |
Find assessor info on the county website
Neighborhood: 06033
Nearby schools
GreatSchools rating
- 8/10Naubuc SchoolGrades: K-5Distance: 1.6 mi
- 7/10Smith Middle SchoolGrades: 6-8Distance: 0.2 mi
- 9/10Glastonbury High SchoolGrades: 9-12Distance: 1.7 mi
Schools provided by the listing agent
- Elementary: Naubuc
- Middle: Smith,Gideon Welles
- High: Glastonbury
Source: Smart MLS. This data may not be complete. We recommend contacting the local school district to confirm school assignments for this home.

Get pre-qualified for a loan
At Zillow Home Loans, we can pre-qualify you in as little as 5 minutes with no impact to your credit score.An equal housing lender. NMLS #10287.
Sell for more on Zillow
Get a free Zillow Showcase℠ listing and you could sell for .
$575,300
2% more+ $11,506
With Zillow Showcase(estimated)
$586,806