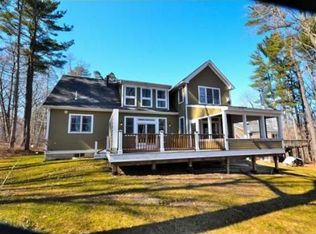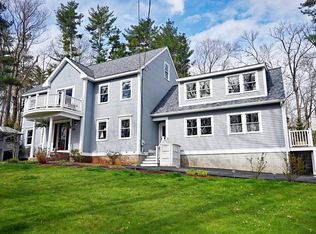Sold for $1,600,000
$1,600,000
235 Argilla Rd, Ipswich, MA 01938
4beds
2,345sqft
Single Family Residence
Built in 1958
9.4 Acres Lot
$1,612,000 Zestimate®
$682/sqft
$4,032 Estimated rent
Home value
$1,612,000
$1.53M - $1.69M
$4,032/mo
Zestimate® history
Loading...
Owner options
Explore your selling options
What's special
Located on Ipswich's most coveted street, 235 Argilla Road offers a serene retreat with breathtaking views of the Great Marsh and the back of Crane Beach, Choate Island and even Wingaersheek beach. This charming mid century modern home has been only had one lucky owner who built it in 1958. A wall of windows greets you in the large living room and maximizes the spectacular vista. 4-bedrooms, 2-baths, 3 fireplaces, beautiful gardens AND a wonderful detached boathouse which could be used in many capacities. This well maintained home has not only a new roof, beautiful hardwood floors, cedar closet, large family room on lower level but also a two car attached garage. Come home to this rare offering.
Zillow last checked: 8 hours ago
Listing updated: August 21, 2025 at 01:20pm
Listed by:
Hackett & Glessner Team 978-314-8103,
Compass 781-534-9229,
Char Glessner 978-778-8391
Bought with:
Hackett & Glessner Team
Compass
Source: MLS PIN,MLS#: 73392081
Facts & features
Interior
Bedrooms & bathrooms
- Bedrooms: 4
- Bathrooms: 2
- Full bathrooms: 2
Primary bedroom
- Features: Closet, Flooring - Hardwood, Window(s) - Picture
- Level: First
Bedroom 2
- Features: Closet, Flooring - Hardwood
- Level: First
Bedroom 3
- Features: Closet, Flooring - Hardwood
- Level: Basement
Bedroom 4
- Features: Closet, Flooring - Hardwood
- Level: Basement
Primary bathroom
- Features: No
Dining room
- Features: Flooring - Hardwood, Window(s) - Picture
- Level: First
Family room
- Features: Closet/Cabinets - Custom Built, Flooring - Laminate, Window(s) - Picture, Exterior Access
- Level: Basement
Kitchen
- Features: Flooring - Hardwood, Exterior Access, Peninsula
- Level: First
Living room
- Features: Ceiling Fan(s), Flooring - Hardwood, Window(s) - Picture
- Level: First
Office
- Features: Fireplace, Closet, Closet/Cabinets - Custom Built, Flooring - Hardwood
- Level: First
Heating
- Forced Air, Oil, Fireplace(s)
Cooling
- None
Appliances
- Included: Water Heater, Oven, Range
- Laundry: In Basement
Features
- Closet, Closet/Cabinets - Custom Built, Home Office, Laundry Chute
- Flooring: Wood, Vinyl, Flooring - Hardwood
- Basement: Full
- Number of fireplaces: 3
- Fireplace features: Dining Room, Living Room
Interior area
- Total structure area: 2,345
- Total interior livable area: 2,345 sqft
- Finished area above ground: 2,345
Property
Parking
- Total spaces: 7
- Parking features: Attached
- Attached garage spaces: 2
- Uncovered spaces: 5
Features
- Patio & porch: Patio
- Exterior features: Patio
- Has view: Yes
- View description: Scenic View(s), Water, Creek/Stream, Marsh
- Has water view: Yes
- Water view: Creek/Stream,Marsh,Water
- Waterfront features: Waterfront, River, Marsh, Ocean, 1 to 2 Mile To Beach, Beach Ownership(Public)
Lot
- Size: 9.40 Acres
- Features: Wooded, Cleared, Gentle Sloping, Marsh
Details
- Foundation area: 0
- Parcel number: M:044 B:026A L:0,1952591
- Zoning: RRA
Construction
Type & style
- Home type: SingleFamily
- Architectural style: Ranch,Raised Ranch,Mid-Century Modern
- Property subtype: Single Family Residence
Materials
- Frame
- Foundation: Block
- Roof: Shingle
Condition
- Year built: 1958
Utilities & green energy
- Sewer: Private Sewer
- Water: Public
- Utilities for property: for Electric Range
Community & neighborhood
Community
- Community features: Public Transportation, Shopping, Pool, Tennis Court(s), Park, Walk/Jog Trails, Stable(s), Golf, Medical Facility, Laundromat, Bike Path, Conservation Area, Highway Access, House of Worship, Marina, Private School, Public School, T-Station
Location
- Region: Ipswich
Other
Other facts
- Listing terms: Seller W/Participate
Price history
| Date | Event | Price |
|---|---|---|
| 8/21/2025 | Sold | $1,600,000-5.9%$682/sqft |
Source: MLS PIN #73392081 Report a problem | ||
| 8/4/2025 | Contingent | $1,700,000$725/sqft |
Source: MLS PIN #73392081 Report a problem | ||
| 6/17/2025 | Listed for sale | $1,700,000+580%$725/sqft |
Source: MLS PIN #73392081 Report a problem | ||
| 11/15/1996 | Sold | $250,000$107/sqft |
Source: Public Record Report a problem | ||
Public tax history
| Year | Property taxes | Tax assessment |
|---|---|---|
| 2025 | $13,835 +5.4% | $1,240,800 +7.6% |
| 2024 | $13,125 +8.6% | $1,153,300 +16.7% |
| 2023 | $12,087 | $988,300 |
Find assessor info on the county website
Neighborhood: 01938
Nearby schools
GreatSchools rating
- 7/10Winthrop SchoolGrades: PK-5Distance: 2.7 mi
- 8/10Ipswich Middle SchoolGrades: 6-8Distance: 3.5 mi
- 8/10Ipswich High SchoolGrades: 9-12Distance: 3.4 mi
Schools provided by the listing agent
- Elementary: Winthrop
- Middle: Ims
- High: Ihs
Source: MLS PIN. This data may not be complete. We recommend contacting the local school district to confirm school assignments for this home.
Get a cash offer in 3 minutes
Find out how much your home could sell for in as little as 3 minutes with a no-obligation cash offer.
Estimated market value$1,612,000
Get a cash offer in 3 minutes
Find out how much your home could sell for in as little as 3 minutes with a no-obligation cash offer.
Estimated market value
$1,612,000

