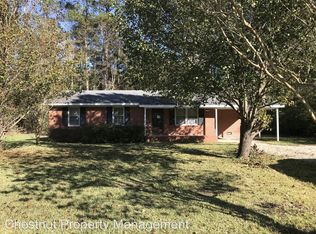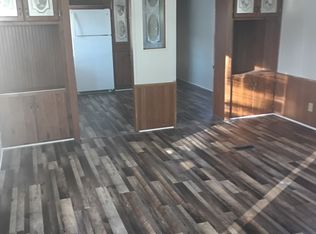Sold for $292,000
$292,000
235 Basden Road, Burgaw, NC 28425
4beds
1,750sqft
Single Family Residence
Built in 1971
0.33 Acres Lot
$301,800 Zestimate®
$167/sqft
$1,994 Estimated rent
Home value
$301,800
$287,000 - $317,000
$1,994/mo
Zestimate® history
Loading...
Owner options
Explore your selling options
What's special
Welcome home to a superb fusion of modern and rustic charm in the serene town of Burgaw, NC. This 4-bedroom, 2.5-bath brick ranch, newly updated presents an unique opportunity to live just minutes from downtown, major stores, restaurants and with a 30 minute drive to Wilmington.
Upon entering, you're immediately welcomed by the fresh scent of new paint, new light fixtures and freshly updated fireplace. Light floods through the brand-new windows, showcasing the thoughtfulness that went into every update.
The centerpiece of the home is undoubtedly the fully updated kitchen. Boasting stainless steel, appliances, floating shelves, 39'' cabinets, a 36'' island for extra storage, and white back-splash tile that extends to the ceiling with crown molding. The sliding barn door and the black hardware effortlessly blends rustic farm-style charm with a modern touch.
The bathrooms feature light color vanities that add a warm, rustic touch to each space. With 4 generously sized bedrooms, a walk-in closet in the primary room, a half bath in the back bedroom, and an additional den or living space, there's plenty of room for family, guests, or a home office.
Outside, a brand-new roof adds peace of mind, while new insulation and a vapor barrier in the crawl space ensure a comfortable and energy-efficient home year-round.
Enjoy the best of both worlds with the tranquillity of small-town living and the convenience of urban amenities.
Zillow last checked: 8 hours ago
Listing updated: February 12, 2024 at 12:48pm
Listed by:
Tidal Realty Partners 888-584-9431,
eXp Realty,
Paula Beasley 910-262-0257,
eXp Realty
Bought with:
Julie A Carpenter, 293727
Nest Realty
Source: Hive MLS,MLS#: 100385114 Originating MLS: Cape Fear Realtors MLS, Inc.
Originating MLS: Cape Fear Realtors MLS, Inc.
Facts & features
Interior
Bedrooms & bathrooms
- Bedrooms: 4
- Bathrooms: 3
- Full bathrooms: 2
- 1/2 bathrooms: 1
Primary bedroom
- Level: Primary Living Area
Dining room
- Features: Combination
Heating
- Fireplace Insert, Fireplace(s), Heat Pump, Electric
Cooling
- Central Air, Heat Pump
Appliances
- Included: Electric Oven, Built-In Microwave, Refrigerator
- Laundry: Dryer Hookup, Washer Hookup, Laundry Room
Features
- Walk-in Closet(s), Kitchen Island, Pantry, Walk-In Closet(s)
- Flooring: LVT/LVP
- Basement: None
- Attic: Pull Down Stairs
Interior area
- Total structure area: 1,750
- Total interior livable area: 1,750 sqft
Property
Parking
- Parking features: Gravel, Unpaved, On Site
Accessibility
- Accessibility features: None
Features
- Levels: One
- Stories: 1
- Patio & porch: None
- Fencing: None
Lot
- Size: 0.33 Acres
- Features: Open Lot
Details
- Additional structures: Shed(s)
- Parcel number: 32196451770000
- Zoning: R12
- Special conditions: Standard
Construction
Type & style
- Home type: SingleFamily
- Property subtype: Single Family Residence
Materials
- Brick Veneer, Vinyl Siding, Fiber Cement
- Foundation: Crawl Space
- Roof: Architectural Shingle
Condition
- New construction: No
- Year built: 1971
Utilities & green energy
- Sewer: Public Sewer
- Water: Public
- Utilities for property: Sewer Available, Water Available
Community & neighborhood
Security
- Security features: Smoke Detector(s)
Location
- Region: Burgaw
- Subdivision: Not In Subdivision
Other
Other facts
- Listing agreement: Exclusive Right To Sell
- Listing terms: Cash,Conventional,FHA,USDA Loan,VA Loan
- Road surface type: Paved
Price history
| Date | Event | Price |
|---|---|---|
| 6/26/2023 | Sold | $292,000$167/sqft |
Source: | ||
| 5/22/2023 | Pending sale | $292,000$167/sqft |
Source: | ||
| 5/18/2023 | Listed for sale | $292,000+139.3%$167/sqft |
Source: | ||
| 2/17/2023 | Sold | $122,000+29.1%$70/sqft |
Source: Public Record Report a problem | ||
| 10/16/2003 | Sold | $94,500$54/sqft |
Source: | ||
Public tax history
| Year | Property taxes | Tax assessment |
|---|---|---|
| 2025 | $1,727 +2.9% | $269,948 +123.5% |
| 2024 | $1,679 +3% | $120,779 |
| 2023 | $1,631 +10.9% | $120,779 |
Find assessor info on the county website
Neighborhood: 28425
Nearby schools
GreatSchools rating
- 2/10Burgaw Elementary SchoolGrades: PK-5Distance: 1.2 mi
- 3/10Burgaw Middle SchoolGrades: 6-8Distance: 1.5 mi
- 8/10Pender Early College High SchoolGrades: 9-12Distance: 1.6 mi
Get pre-qualified for a loan
At Zillow Home Loans, we can pre-qualify you in as little as 5 minutes with no impact to your credit score.An equal housing lender. NMLS #10287.
Sell with ease on Zillow
Get a Zillow Showcase℠ listing at no additional cost and you could sell for —faster.
$301,800
2% more+$6,036
With Zillow Showcase(estimated)$307,836

