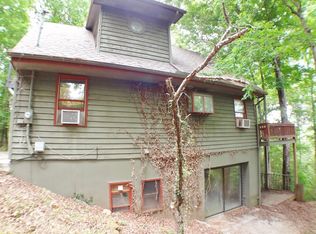Sold for $365,000
$365,000
235 Cszonka Rd, Franklin, NC 28734
3beds
--sqft
Residential, Cabin
Built in 1991
0.78 Acres Lot
$369,700 Zestimate®
$--/sqft
$2,306 Estimated rent
Home value
$369,700
Estimated sales range
Not available
$2,306/mo
Zestimate® history
Loading...
Owner options
Explore your selling options
What's special
Price Improvement! Lakefront living on Lake Emory just 5 miles to downtown Franklin. Enjoy your morning coffee high above the lake on your large balcony while reveling in the golden rays and reflection of a sunrise. With some strategic tree trimming, an even more amazing view could be had! Venture down to one of the lower decks near the lake to get even closer to the sights & sounds of nature, or fish from your very own Private Dock! Snuggle up near the cozy, rock fireplace on cool evenings. Great location at the end of the road for Privacy and no traffic. With beautiful hardwood floors & soaring vaulted ceilings, you'll be wrapped in that mountain chalet feeling from the moment you walk in the door. Enjoy the multi-layered garden area with rock retaining wall, sure to please the eye, as well as the birds & bees. With downtown Franklin about a 10 minute drive, a Lake Home surrounded by nature, a Bedroom and Bath on each level, a water filtration system and dehumidifier, what else could this home possibly be missing, other than YOU? Check it out today and make this your new Mountain Home or Vacation Getaway! Comes FULLY FURNISHED (minus wall art), so move in and start enjoying!
Zillow last checked: 8 hours ago
Listing updated: September 17, 2025 at 05:11am
Listed by:
Jaime Powers,
Allen Tate - Cashiers
Bought with:
Gregory Mitchell, 345322
Exp Realty, LLC (Mls Only)
Source: Carolina Smokies MLS,MLS#: 26041564
Facts & features
Interior
Bedrooms & bathrooms
- Bedrooms: 3
- Bathrooms: 3
- Full bathrooms: 3
Primary bedroom
- Level: Basement
Bedroom 2
- Level: First
Bedroom 3
- Level: Second
Kitchen
- Level: First
Living room
- Level: First
Heating
- Wood, Baseboard, Mini-Split
Cooling
- Window Unit(s), Ductless, Other
Appliances
- Included: Dishwasher, Water Filter System, Electric Oven/Range, Refrigerator, Washer, Dryer, Electric Water Heater
- Laundry: In Basement
Features
- Cathedral/Vaulted Ceiling, Ceiling Fan(s), Large Master Bedroom, Living/Dining Room, Primary w/Ensuite, Open Floorplan, Pantry, Other
- Flooring: Hardwood, Ceramic Tile
- Doors: Other Doors (See Remarks)
- Windows: Insulated Windows, Other Windows (See Remarks), Window Treatments
- Basement: Full,Finished,Daylight,Workshop,Exterior Entry,Interior Entry,Washer/Dryer Hook-up,Finished Bath
- Attic: Access Only
- Has fireplace: Yes
- Fireplace features: Wood Burning, Stone
- Furnished: Yes
Interior area
- Living area range: 1201-1400 Square Feet
Property
Parking
- Parking features: Garage-Single in Basement, Paved Driveway
- Attached garage spaces: 1
- Has uncovered spaces: Yes
Features
- Patio & porch: Deck
- Has view: Yes
- View description: Lake, View-Winter, Water
- Has water view: Yes
- Water view: Lake,Water
- Waterfront features: Lake, Lake Access, Lake Front
Lot
- Size: 0.78 Acres
- Features: Flood Plain, Private
Details
- Parcel number: 6596527382
- Other equipment: Dehumidifier
Construction
Type & style
- Home type: SingleFamily
- Architectural style: Cottage,Cabin,Chalet
- Property subtype: Residential, Cabin
Materials
- Cedar, Wood Siding
- Roof: Metal
Condition
- Year built: 1991
Utilities & green energy
- Sewer: Septic Tank
- Water: Community, See Remarks
- Utilities for property: Cell Service Available
Community & neighborhood
Security
- Security features: Radon Mitigation System
Location
- Region: Franklin
- Subdivision: Riverbend Estates
Other
Other facts
- Listing terms: Cash,Conventional,USDA Loan,FHA,VA Loan
- Road surface type: Gravel
Price history
| Date | Event | Price |
|---|---|---|
| 9/11/2025 | Sold | $365,000-2.7% |
Source: Carolina Smokies MLS #26041564 Report a problem | ||
| 8/17/2025 | Contingent | $375,000 |
Source: Carolina Smokies MLS #26041564 Report a problem | ||
| 8/4/2025 | Price change | $375,000-2.6% |
Source: Carolina Smokies MLS #26041564 Report a problem | ||
| 7/12/2025 | Listed for sale | $385,000+59.1% |
Source: Carolina Smokies MLS #26041564 Report a problem | ||
| 2/26/2021 | Sold | $242,000+21% |
Source: Carolina Smokies MLS #26018463 Report a problem | ||
Public tax history
| Year | Property taxes | Tax assessment |
|---|---|---|
| 2025 | $1,016 | $263,540 |
| 2024 | $1,016 +6.1% | $263,540 |
| 2023 | $958 +12.4% | $263,540 +66.5% |
Find assessor info on the county website
Neighborhood: 28734
Nearby schools
GreatSchools rating
- 8/10Iotla ElementaryGrades: PK-4Distance: 2.8 mi
- 6/10Macon Middle SchoolGrades: 7-8Distance: 3.8 mi
- 6/10Franklin HighGrades: 9-12Distance: 2.8 mi
Get pre-qualified for a loan
At Zillow Home Loans, we can pre-qualify you in as little as 5 minutes with no impact to your credit score.An equal housing lender. NMLS #10287.
