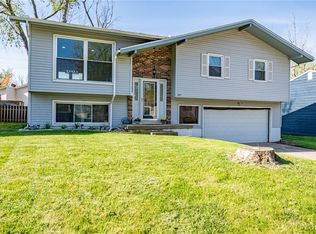Sold for $148,900
$148,900
235 Dover Dr, Decatur, IL 62521
4beds
1,794sqft
Single Family Residence
Built in 1968
6,969.6 Square Feet Lot
$167,600 Zestimate®
$83/sqft
$1,685 Estimated rent
Home value
$167,600
$158,000 - $178,000
$1,685/mo
Zestimate® history
Loading...
Owner options
Explore your selling options
What's special
This beautiful South Shores bi-level is calling your name! Many recent updates and upgrades including paint, flooring, fixtures and more! This home offers 3 great sized bedrooms upstairs with 1 bathroom. The lowel level offers an additional bedroom, half bathroom, and bonus room/family room! Lots of space here for everyone! Attached 2 car garage for convenience, and super close to parks, shopping, and amenities! Wait until you see the backyard oasis though! Incredible and large screened in porch off of the kitchen is where you’ll spend most of your time! The rest of the yard is fenced and private! Make this home yours today!
Zillow last checked: 8 hours ago
Listing updated: July 19, 2023 at 12:15pm
Listed by:
Taylor Peterson 217-422-3335,
Main Place Real Estate
Bought with:
Blake Reynolds, 475173739
Main Place Real Estate
Source: CIBR,MLS#: 6227586 Originating MLS: Central Illinois Board Of REALTORS
Originating MLS: Central Illinois Board Of REALTORS
Facts & features
Interior
Bedrooms & bathrooms
- Bedrooms: 4
- Bathrooms: 2
- Full bathrooms: 1
- 1/2 bathrooms: 1
Primary bedroom
- Level: Upper
Bedroom
- Level: Upper
Bedroom
- Level: Upper
- Width: 9
Bedroom
- Level: Lower
- Dimensions: 156 x 12
Dining room
- Level: Upper
Family room
- Level: Lower
- Length: 19
Other
- Level: Upper
Half bath
- Level: Lower
Kitchen
- Level: Upper
Living room
- Level: Upper
Heating
- Forced Air
Cooling
- Central Air
Appliances
- Included: Dryer, Dishwasher, Gas Water Heater, Microwave, Oven, Refrigerator, Washer
Features
- Main Level Primary
- Has basement: No
- Has fireplace: No
Interior area
- Total structure area: 1,794
- Total interior livable area: 1,794 sqft
- Finished area above ground: 1,196
Property
Parking
- Total spaces: 2
- Parking features: Attached, Garage
- Attached garage spaces: 2
Features
- Levels: Two
- Stories: 2
- Patio & porch: Rear Porch, Screened
- Exterior features: Fence
- Fencing: Yard Fenced
Lot
- Size: 6,969 sqft
- Dimensions: 65 x 110
Details
- Parcel number: 041227280007
- Zoning: RES
- Special conditions: None
Construction
Type & style
- Home type: SingleFamily
- Architectural style: Bi-Level
- Property subtype: Single Family Residence
Materials
- Other
- Foundation: Other
- Roof: Shingle
Condition
- Year built: 1968
Utilities & green energy
- Sewer: Public Sewer
- Water: Public
Community & neighborhood
Location
- Region: Decatur
- Subdivision: South Decatur First Add
Other
Other facts
- Road surface type: Concrete
Price history
| Date | Event | Price |
|---|---|---|
| 7/19/2023 | Sold | $148,900$83/sqft |
Source: | ||
| 7/2/2023 | Pending sale | $148,900$83/sqft |
Source: | ||
| 6/11/2023 | Contingent | $148,900$83/sqft |
Source: | ||
| 6/8/2023 | Listed for sale | $148,900+41.8%$83/sqft |
Source: | ||
| 2/1/2022 | Sold | $105,000-10.2%$59/sqft |
Source: Public Record Report a problem | ||
Public tax history
| Year | Property taxes | Tax assessment |
|---|---|---|
| 2024 | $3,319 +1.5% | $40,280 +3.7% |
| 2023 | $3,270 -9.9% | $38,854 +9.5% |
| 2022 | $3,630 +6.4% | $35,491 +7.1% |
Find assessor info on the county website
Neighborhood: 62521
Nearby schools
GreatSchools rating
- 2/10South Shores Elementary SchoolGrades: K-6Distance: 0.3 mi
- 1/10Stephen Decatur Middle SchoolGrades: 7-8Distance: 5.1 mi
- 2/10Eisenhower High SchoolGrades: 9-12Distance: 1.7 mi
Schools provided by the listing agent
- Elementary: South Shores
- High: Eisenhower
- District: Decatur Dist 61
Source: CIBR. This data may not be complete. We recommend contacting the local school district to confirm school assignments for this home.
Get pre-qualified for a loan
At Zillow Home Loans, we can pre-qualify you in as little as 5 minutes with no impact to your credit score.An equal housing lender. NMLS #10287.
