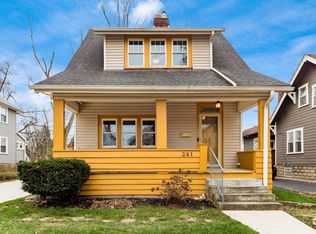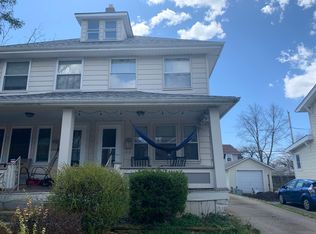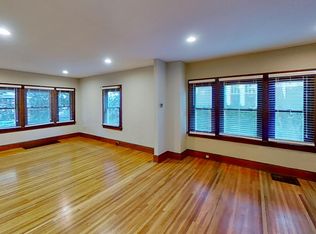Sold for $470,000
$470,000
235 E Kelso Rd, Columbus, OH 43202
3beds
1,624sqft
Single Family Residence
Built in 1918
5,662.8 Square Feet Lot
$509,500 Zestimate®
$289/sqft
$1,821 Estimated rent
Home value
$509,500
$474,000 - $550,000
$1,821/mo
Zestimate® history
Loading...
Owner options
Explore your selling options
What's special
Quintessential Clintonville bungalow! Character throughout this updated home blending original charm with modern touches. Large front porch tucked away behind a magnolia tree has a porch swing. First floor with wood floors, built-ins and decorative fireplace in living room, and french doors between living room and dining room. The large dining room has coffered ceilings and beautiful light. Spacious first floor bedroom, that could alternatively be a family room, has coffered ceilings and another decorative fireplace. There's a three season room off this space currently being used as a work out space that could easily be a 4 season room with the addition of a mini-split unit. The bright, white kitchen has stainless steel appliances, butcher block counters and subway tile backsplash. Full bath on first floor with shower. A convenient side door off the driveway leads to a mud room/office space. The second floor offers another full bath with clawfoot tub, 2 bedrooms and an office/den that could be an additional bedroom. Custom, cedar shelving and hanging rods in bedroom with daybed. The fenced-in back yard has a large patio with a pergola and pollinator garden. New flat roof on back of home and flashing for all chimneys in 2018. New gutters in 2022. New HVAC and refrigerator in 2024. Great location near restaurants, vintage furniture stores, bookstores and more. Move right into this charming Clintonville home!
Zillow last checked: 8 hours ago
Listing updated: July 07, 2025 at 06:51am
Listed by:
Bruce W Dooley 614-297-8600,
KW Classic Properties Realty
Bought with:
Corey L Burke, 2004006298
Howard Hanna Real Estate Svcs
Source: Columbus and Central Ohio Regional MLS ,MLS#: 225016907
Facts & features
Interior
Bedrooms & bathrooms
- Bedrooms: 3
- Bathrooms: 2
- Full bathrooms: 2
- Main level bedrooms: 1
Heating
- Forced Air
Cooling
- Central Air
Features
- Flooring: Wood, Ceramic/Porcelain
- Windows: Insulated Part, Storm Part
- Basement: Full
- Number of fireplaces: 2
- Fireplace features: Decorative
- Common walls with other units/homes: No Common Walls
Interior area
- Total structure area: 1,792
- Total interior livable area: 1,624 sqft
Property
Parking
- Total spaces: 1
- Parking features: Detached
- Garage spaces: 1
Features
- Levels: One and One Half
- Patio & porch: Patio
- Fencing: Fenced
Lot
- Size: 5,662 sqft
Details
- Parcel number: 010054863
- Special conditions: Standard
Construction
Type & style
- Home type: SingleFamily
- Architectural style: Craftsman
- Property subtype: Single Family Residence
Materials
- Foundation: Block
Condition
- New construction: No
- Year built: 1918
Utilities & green energy
- Sewer: Public Sewer
- Water: Public
Community & neighborhood
Location
- Region: Columbus
- Subdivision: Clintonville
Price history
| Date | Event | Price |
|---|---|---|
| 7/7/2025 | Sold | $470,000+0%$289/sqft |
Source: | ||
| 5/25/2025 | Contingent | $469,900$289/sqft |
Source: | ||
| 5/16/2025 | Listed for sale | $469,900+37.4%$289/sqft |
Source: | ||
| 7/2/2018 | Sold | $342,000-2.3%$211/sqft |
Source: | ||
| 5/20/2018 | Listed for sale | $349,900+87.1%$215/sqft |
Source: Key Realty #218015611 Report a problem | ||
Public tax history
| Year | Property taxes | Tax assessment |
|---|---|---|
| 2024 | $6,151 +1.3% | $137,060 |
| 2023 | $6,073 -11.2% | $137,060 +3.9% |
| 2022 | $6,840 -0.2% | $131,880 |
Find assessor info on the county website
Neighborhood: 43202
Nearby schools
GreatSchools rating
- 8/10Clinton Elementary SchoolGrades: K-5Distance: 0.8 mi
- 5/10Dominion Middle SchoolGrades: 6-8Distance: 0.2 mi
- 4/10Whetstone High SchoolGrades: 9-12Distance: 2.4 mi
Get a cash offer in 3 minutes
Find out how much your home could sell for in as little as 3 minutes with a no-obligation cash offer.
Estimated market value
$509,500


