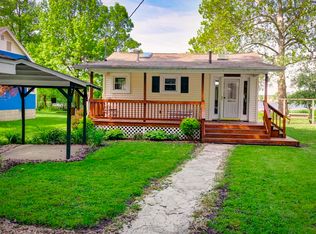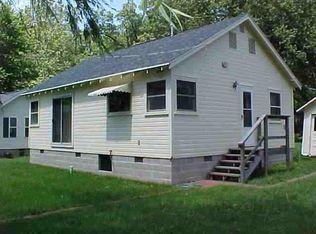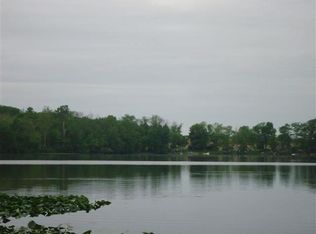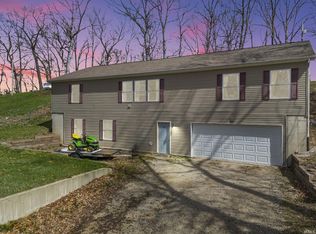Closed
$170,000
235 Ems R4 Ln, Pierceton, IN 46562
3beds
903sqft
Single Family Residence
Built in 1940
6,969.6 Square Feet Lot
$174,000 Zestimate®
$--/sqft
$1,306 Estimated rent
Home value
$174,000
$165,000 - $183,000
$1,306/mo
Zestimate® history
Loading...
Owner options
Explore your selling options
What's special
LAKEFRONT home with a NEW ROOF & a NEW PRICE! Sellers have addressed some inspection report issues, so no worries for you! Over 60 years in the same family! Tons of parking for friends & family at peaceful Ridinger Lake. Insulated, year-round home with open concept and very flexible space. Easy entertaining inside & out! Not often does a 3-bedroom cottage with a garage come available! So many ways to enjoy this property with a covered front porch or lakeside patio, fire pit & even a canopy area complete with electricity & built-in grill! Old school fish-cleaning station is ready to go! Pier is included. Ductwork is run - very reasonable central air quote available. Laundry might be possible if replace large water heater w/a tankless unit! Inspection summary & reports are available, saving the next Owner $695!!! Taxes are without exemptions.
Zillow last checked: 8 hours ago
Listing updated: December 31, 2025 at 08:29am
Listed by:
Teresa Bakehorn 574-551-2601,
Our House Real Estate
Bought with:
Kevin Ewing, RB14018617
Orizon Real Estate, Inc.
Source: IRMLS,MLS#: 202507311
Facts & features
Interior
Bedrooms & bathrooms
- Bedrooms: 3
- Bathrooms: 1
- Full bathrooms: 1
- Main level bedrooms: 3
Bedroom 1
- Level: Main
Bedroom 2
- Level: Main
Dining room
- Level: Main
- Area: 165
- Dimensions: 15 x 11
Kitchen
- Level: Main
- Area: 80
- Dimensions: 10 x 8
Living room
- Level: Main
- Area: 143
- Dimensions: 13 x 11
Heating
- Propane, Forced Air, Propane Tank Rented
Cooling
- Window Unit(s), Other, Ceiling Fan(s)
Appliances
- Included: Microwave, Built-In Gas Grill, Exhaust Fan, Gas Range, Gas Water Heater
Features
- Breakfast Bar, Ceiling Fan(s), Laminate Counters, Open Floorplan, Split Br Floor Plan, Tub/Shower Combination
- Flooring: Carpet, Laminate
- Doors: Pocket Doors, Insulated Doors, Storm Doors
- Windows: Double Pane Windows, Window Treatments, Blinds
- Basement: Crawl Space,Block
- Has fireplace: No
Interior area
- Total structure area: 903
- Total interior livable area: 903 sqft
- Finished area above ground: 903
- Finished area below ground: 0
Property
Parking
- Total spaces: 1
- Parking features: Detached, Gravel
- Garage spaces: 1
- Has uncovered spaces: Yes
Features
- Levels: One
- Stories: 1
- Patio & porch: Porch Covered
- Exterior features: Fire Pit
- Fencing: None
- Has view: Yes
- Waterfront features: Waterfront, Waterfront-Level Bank, Deeded, Recorded, Lake Front, Non Ski Lake, Lake
- Body of water: Ridinger Lake
- Frontage length: Channel/Canal Frontage(0),Water Frontage(35)
Lot
- Size: 6,969 sqft
- Dimensions: 58x120
- Features: Level, Lake, Landscaped
Details
- Parcel number: 431201400257.000029
- Zoning: R1
- Other equipment: TV Antenna
Construction
Type & style
- Home type: SingleFamily
- Property subtype: Single Family Residence
Materials
- Vinyl Siding
- Roof: Asphalt,Shingle
Condition
- New construction: No
- Year built: 1940
Utilities & green energy
- Electric: REMC
- Sewer: Private Sewer
- Water: Private
- Utilities for property: Cable Available
Community & neighborhood
Location
- Region: Pierceton
- Subdivision: Riley Memorial Beach
Other
Other facts
- Listing terms: Cash,Conventional,FHA,USDA Loan,VA Loan
- Road surface type: Asphalt
Price history
| Date | Event | Price |
|---|---|---|
| 8/11/2025 | Sold | $170,000-2.8% |
Source: | ||
| 7/21/2025 | Pending sale | $174,900 |
Source: | ||
| 7/17/2025 | Price change | $174,900-5.2% |
Source: | ||
| 5/2/2025 | Price change | $184,500-0.2% |
Source: | ||
| 3/7/2025 | Listed for sale | $184,900 |
Source: | ||
Public tax history
| Year | Property taxes | Tax assessment |
|---|---|---|
| 2024 | $1,740 +19.4% | $137,200 +7.9% |
| 2023 | $1,457 +0.3% | $127,100 +12.6% |
| 2022 | $1,452 +7% | $112,900 +13.8% |
Find assessor info on the county website
Neighborhood: 46562
Nearby schools
GreatSchools rating
- 5/10Pierceton Elementary SchoolGrades: PK-6Distance: 5.1 mi
- 4/10Whitko High SchoolGrades: 7-12Distance: 12.2 mi
- 6/10South Whitley Elementary SchoolGrades: PK-6Distance: 12.2 mi
Schools provided by the listing agent
- Elementary: Pierceton
- Middle: Whitko Jr/Sr
- High: Whitko Jr/Sr
- District: Whitko
Source: IRMLS. This data may not be complete. We recommend contacting the local school district to confirm school assignments for this home.
Get pre-qualified for a loan
At Zillow Home Loans, we can pre-qualify you in as little as 5 minutes with no impact to your credit score.An equal housing lender. NMLS #10287.



