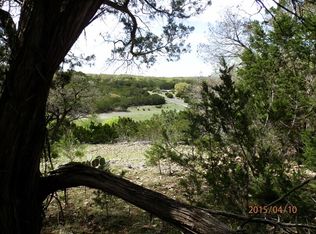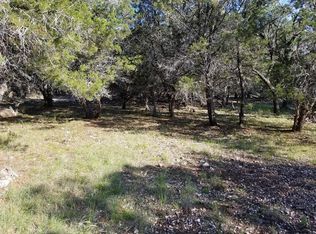Sold
Price Unknown
235 Fallow Run Ln, Hunt, TX 78024
3beds
1,896sqft
Single Family Residence
Built in 2022
2.75 Acres Lot
$537,800 Zestimate®
$--/sqft
$2,869 Estimated rent
Home value
$537,800
$452,000 - $640,000
$2,869/mo
Zestimate® history
Loading...
Owner options
Explore your selling options
What's special
Hill Country Retreat, No City Taxes & Panoramic Views! Tucked away on 2.75 acres in Guadalupe Ranch Estates, this custom-built limestone rock home combines tranquil living, everyday comfort, and the sought-after Hill Country charm of Hunt, TX Featuring 3 bedrooms and 2.5 baths, the open layout showcases soaring ceilings, walls of natural light, and beautiful finishes throughout. The kitchen is highlighted by quartz countertops, stainless appliances, and generous workspace for cooking and entertaining. The split-bedroom floor plan allows the primary suite to feel like its own retreat, complete with a spacious bath highlighted by a glass-tiled walk-in shower and serene atmosphere. Step outside to the expansive 890 sq. ft. patio with a striking 10' stone fireplace perfect for cozy evenings, entertaining, or simply taking in the panoramic Hill Country views. A private well and 16K-gallon rainwater catchment with purification system ensure both convenience and self-sufficiency. Owners also enjoy access to three private river parks, ideal for swimming, fishing, & kayaking. All this just 12 miles from The Hunt Store, making it the perfect weekend getaway or full-time Hill Country home.
Zillow last checked: 8 hours ago
Listing updated: September 28, 2025 at 11:10am
Listed by:
Monika Bury TREC #806371 (346) 715-9992,
Fore Premier Properties
Source: LERA MLS,MLS#: 1895088
Facts & features
Interior
Bedrooms & bathrooms
- Bedrooms: 3
- Bathrooms: 3
- Full bathrooms: 2
- 1/2 bathrooms: 1
Primary bedroom
- Features: Split, Walk-In Closet(s), Ceiling Fan(s), Full Bath
- Area: 192
- Dimensions: 16 x 12
Bedroom 2
- Area: 182
- Dimensions: 14 x 13
Bedroom 3
- Area: 144
- Dimensions: 12 x 12
Primary bathroom
- Features: Shower Only, Single Vanity
- Area: 96
- Dimensions: 8 x 12
Dining room
- Area: 182
- Dimensions: 13 x 14
Kitchen
- Area: 112
- Dimensions: 8 x 14
Living room
- Area: 374
- Dimensions: 22 x 17
Heating
- Central, Electric
Cooling
- Central Air
Appliances
- Included: Microwave, Range, Refrigerator, Dishwasher, Electric Water Heater
- Laundry: Main Level, Washer Hookup, Dryer Connection
Features
- One Living Area, Liv/Din Combo, Breakfast Bar, Utility Room Inside, 1st Floor Lvl/No Steps, High Ceilings, Open Floorplan, High Speed Internet, All Bedrooms Downstairs, Walk-In Closet(s), Master Downstairs, Ceiling Fan(s), Solid Counter Tops
- Flooring: Painted/Stained
- Has basement: No
- Attic: Access Only
- Number of fireplaces: 1
- Fireplace features: Wood Burning, Other
Interior area
- Total interior livable area: 1,896 sqft
Property
Parking
- Parking features: None, Unpaved Drive, Open
- Has uncovered spaces: Yes
Features
- Levels: One
- Stories: 1
- Pool features: None
- Has view: Yes
- View description: County VIew
- Has water view: Yes
- Water view: Water
- Waterfront features: Other Water Access - See Remarks
Lot
- Size: 2.75 Acres
- Features: 2 - 5 Acres, Sloped
- Residential vegetation: Partially Wooded
Details
- Parcel number: 40910000230010
Construction
Type & style
- Home type: SingleFamily
- Property subtype: Single Family Residence
Materials
- Stone
- Foundation: Slab
- Roof: Metal
Condition
- Pre-Owned
- New construction: No
- Year built: 2022
Utilities & green energy
- Electric: KPBUP
- Sewer: Aerobic Septic
- Water: Private Well
- Utilities for property: Private Garbage Service
Green energy
- Water conservation: Xeriscaped
Community & neighborhood
Community
- Community features: Waterfront Access, Playground, BBQ/Grill, Lake/River Park, Fishing
Location
- Region: Hunt
- Subdivision: Guadalupe Ranch Estates
HOA & financial
HOA
- Has HOA: Yes
- HOA fee: $225 annually
- Association name: GUADALUPE RANCH ESTATES
Other
Other facts
- Listing terms: Conventional,Cash
- Road surface type: Asphalt
Price history
| Date | Event | Price |
|---|---|---|
| 9/19/2025 | Sold | -- |
Source: | ||
| 9/4/2025 | Pending sale | $547,800$289/sqft |
Source: KVMLS #120110 Report a problem | ||
| 8/27/2025 | Contingent | $547,800$289/sqft |
Source: | ||
| 8/22/2025 | Listed for sale | $547,800-0.4%$289/sqft |
Source: KVMLS #120110 Report a problem | ||
| 8/1/2025 | Listing removed | $549,900$290/sqft |
Source: | ||
Public tax history
| Year | Property taxes | Tax assessment |
|---|---|---|
| 2025 | -- | $427,002 +10% |
| 2024 | $3,840 +478.7% | $388,184 +605.8% |
| 2023 | $663 -12.1% | $55,000 |
Find assessor info on the county website
Neighborhood: 78024
Nearby schools
GreatSchools rating
- 9/10Hunt SchoolGrades: PK-8Distance: 7.5 mi
Schools provided by the listing agent
- Elementary: Hunt
- Middle: Ingram
- High: Ingram
- District: Hunt
Source: LERA MLS. This data may not be complete. We recommend contacting the local school district to confirm school assignments for this home.

