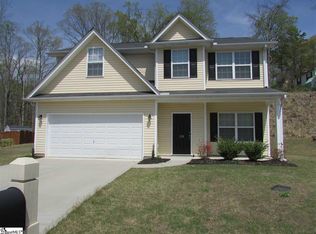Sold for $310,000
$310,000
235 Fledgling Way, Easley, SC 29642
3beds
1,565sqft
Single Family Residence, Residential
Built in ----
0.32 Acres Lot
$306,700 Zestimate®
$198/sqft
$1,963 Estimated rent
Home value
$306,700
Estimated sales range
Not available
$1,963/mo
Zestimate® history
Loading...
Owner options
Explore your selling options
What's special
This beautiful ranch style home is in the quiet neighborhood of Cardinal Woods, just off Hwy. 123, under 10 minutes from downtown Easley and within 10 miles from Downtown Greenville. As you walk into this 3 bedroom 2 bathroom home, you will notice the high vaulted ceiling in the living room and the open floor plan that connects the dining room, living room, and kitchen. The flooring in these areas, along with the bathrooms, has been upgraded with "Stoneform" Flooring - a stone composite flooring which is more durable and natural-looking than LVP. The large primary suite comes with a walk-in closet, spacious bathroom with dual vanity and stand-in shower. The 2 guest bedrooms are on the opposite side of the home and are separated by the guest bath. Enjoy the outside without braving the elements as you relax in the spacious screened-in patio which has great privacy. Another notable addition to this home is the hot water recirculating pump that provides immediate hot water at your faucet or shower. Stop by and see this gem before she's gone!
Zillow last checked: 8 hours ago
Listing updated: September 04, 2025 at 01:12pm
Listed by:
Victor Mattison 864-525-5753,
Joy Real Estate
Bought with:
Victor Mattison
Joy Real Estate
Source: Greater Greenville AOR,MLS#: 1563084
Facts & features
Interior
Bedrooms & bathrooms
- Bedrooms: 3
- Bathrooms: 2
- Full bathrooms: 2
- Main level bathrooms: 2
- Main level bedrooms: 3
Primary bedroom
- Area: 238
- Dimensions: 14 x 17
Bedroom 2
- Area: 110
- Dimensions: 10 x 11
Bedroom 3
- Area: 110
- Dimensions: 10 x 11
Primary bathroom
- Features: Double Sink, Shower Only, Walk-In Closet(s)
- Level: Main
Dining room
- Area: 132
- Dimensions: 12 x 11
Kitchen
- Area: 72
- Dimensions: 9 x 8
Living room
- Area: 252
- Dimensions: 14 x 18
Heating
- Electric, Heat Pump
Cooling
- Central Air
Appliances
- Included: Cooktop, Dishwasher, Disposal, Dryer, Refrigerator, Washer, Microwave, Gas Water Heater
- Laundry: 1st Floor, Walk-in, Electric Dryer Hookup, Washer Hookup, Laundry Room
Features
- Ceiling Fan(s), Vaulted Ceiling(s), Ceiling Smooth, Open Floorplan, Walk-In Closet(s), Laminate Counters, Pantry
- Flooring: Carpet, Other
- Doors: Storm Door(s)
- Windows: Tilt Out Windows, Window Treatments
- Basement: None
- Attic: Pull Down Stairs,Storage
- Number of fireplaces: 1
- Fireplace features: Gas Log
Interior area
- Total structure area: 1,493
- Total interior livable area: 1,565 sqft
Property
Parking
- Total spaces: 2
- Parking features: Attached, Garage Door Opener, Driveway, Paved, Concrete
- Attached garage spaces: 2
- Has uncovered spaces: Yes
Features
- Levels: One
- Stories: 1
- Patio & porch: Patio
Lot
- Size: 0.32 Acres
- Dimensions: 32 x 140 x 140 x 50 x 119
- Features: Cul-De-Sac, Few Trees, 1/2 Acre or Less
Details
- Parcel number: 503808799793
Construction
Type & style
- Home type: SingleFamily
- Architectural style: Ranch
- Property subtype: Single Family Residence, Residential
Materials
- Vinyl Siding
- Foundation: Slab
- Roof: Composition
Utilities & green energy
- Sewer: Public Sewer
- Water: Public
- Utilities for property: Cable Available, Underground Utilities
Community & neighborhood
Security
- Security features: Smoke Detector(s)
Community
- Community features: Pool
Location
- Region: Easley
- Subdivision: Cardinal Woods
Price history
| Date | Event | Price |
|---|---|---|
| 8/28/2025 | Sold | $310,000-1.6%$198/sqft |
Source: | ||
| 7/21/2025 | Contingent | $315,000$201/sqft |
Source: | ||
| 7/12/2025 | Listed for sale | $315,000+108.9%$201/sqft |
Source: | ||
| 10/25/2007 | Sold | $150,761$96/sqft |
Source: Public Record Report a problem | ||
Public tax history
| Year | Property taxes | Tax assessment |
|---|---|---|
| 2024 | $1,937 +0.7% | $6,260 |
| 2023 | $1,925 +1% | $6,260 |
| 2022 | $1,906 | $6,260 |
Find assessor info on the county website
Neighborhood: 29642
Nearby schools
GreatSchools rating
- 4/10Crosswell Elementary SchoolGrades: PK-5Distance: 2.2 mi
- 4/10Richard H. Gettys Middle SchoolGrades: 6-8Distance: 3.6 mi
- 6/10Easley High SchoolGrades: 9-12Distance: 3.2 mi
Schools provided by the listing agent
- Elementary: Crosswell
- Middle: Richard H. Gettys
- High: Easley
Source: Greater Greenville AOR. This data may not be complete. We recommend contacting the local school district to confirm school assignments for this home.
Get a cash offer in 3 minutes
Find out how much your home could sell for in as little as 3 minutes with a no-obligation cash offer.
Estimated market value$306,700
Get a cash offer in 3 minutes
Find out how much your home could sell for in as little as 3 minutes with a no-obligation cash offer.
Estimated market value
$306,700
