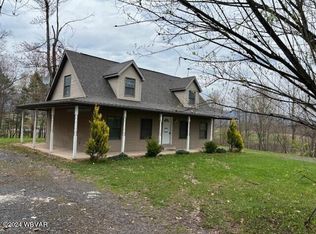Sold for $295,000 on 11/07/23
$295,000
235 Hemlock Rd, Unityville, PA 17774
3beds
3,244sqft
Single Family Residence
Built in 1956
3.01 Acres Lot
$325,100 Zestimate®
$91/sqft
$2,184 Estimated rent
Home value
$325,100
$302,000 - $351,000
$2,184/mo
Zestimate® history
Loading...
Owner options
Explore your selling options
What's special
Nestled on a spacious 3-acre lot in the scenic East Lycoming School District, this home offers a perfect blend of modern comfort & natural beauty. Features 3 bedrooms, 3 baths, & 1st floor laundry. The heart of the home is the inviting great room, complete with a soaring ceiling & a 3rd floor loft. Heating is provided by efficient heat pumps, with propane backup system. Step outside to a tranquil oasis, featuring a fish pond with pavilion nearby, ideal for outdoor gatherings. The large deck provides stunning views. For the green thumb the greenhouse is equipped with hydroponics. Additionally, a 26 x 60 open pole shed provides ample space for storage. An RV campsite with 30-amp electric & water is situated on the property. This property offers it all. Walter Reed for viewing 570-447-6005.
Zillow last checked: 8 hours ago
Listing updated: September 01, 2024 at 10:21pm
Listed by:
Walter S Reed,
BETTY STEINBACHER, CENTURY 21
Bought with:
Kelly Annicelli, RS333208
Berkshire Hathaway HomeServices Hodrick Realty, WPT
Source: West Branch Valley AOR,MLS#: WB-97835
Facts & features
Interior
Bedrooms & bathrooms
- Bedrooms: 3
- Bathrooms: 3
- Full bathrooms: 3
Primary bedroom
- Level: Main
- Area: 192.2
- Dimensions: 15.5 x 12.4
Bedroom 2
- Level: Main
- Area: 146.32
- Dimensions: 12.4 x 11.8
Bedroom 3
- Level: Main
- Area: 146.32
- Dimensions: 12.4 x 11.8
Bathroom
- Description: Laundry Area & Outside Access
- Level: Main
- Area: 104.16
- Dimensions: 12.4 x 8.4
Bathroom
- Description: Laundry Area
- Level: Main
- Area: 138.06
- Dimensions: 11.8 x 11.7
Other
- Description: Covered with Hot Tub(needs Heating Element) & 2 TV
- Level: Main
- Area: 720
- Dimensions: 60 x 12
Other
- Level: Main
- Area: 57.6
- Dimensions: 8 x 7.2
Family room
- Description: Vault Ceiling
- Level: Main
- Area: 521.56
- Dimensions: 23.6 x 22.1
Other
- Level: Main
- Area: 624
- Dimensions: 26 x 24
Other
- Level: Lower
- Area: 506
- Dimensions: 23 x 22
Great room
- Description: Vault Ceiling - Storage Area along sides
- Level: Upper
- Area: 968.24
- Dimensions: 36.4 x 26.6
Kitchen
- Description: Eat in Kitchen Dinning Area
- Level: Main
- Area: 409.76
- Dimensions: 20.8 x 19.7
Kitchen
- Description: 2nd Kitchen Area Main Floor
- Level: Main
- Area: 135.6
- Dimensions: 12 x 11.3
Loft
- Description: Slope Ceiling 3rd floor
- Level: Upper
- Area: 176
- Dimensions: 16 x 11
Other
- Description: Open Pole Shed with 8.6 X 26 enclosed attached
- Level: Main
- Area: 1560
- Dimensions: 60 x 26
Other
- Description: GreenHouse with Hydroponics setup
- Level: Main
- Area: 200
- Dimensions: 10 x 20
Other
- Description: Chicken Coop
- Level: Main
- Area: 40
- Dimensions: 10 x 4
Other
- Description: Picnic Pavilion with small pond along side
- Level: Main
- Area: 156
- Dimensions: 13 x 12
Workshop
- Level: Lower
- Area: 296.4
- Dimensions: 22.8 x 13
Heating
- Electric, Propane, Solar, None, See Remarks, Hot Water, Ductless Mini Split HP
Cooling
- Central Air, See Remarks, Ductless
Appliances
- Included: Heated/Boiler/Furn, Dishwasher, Garage Door Opener, Microwave Built-In, TV-Wall Mounted
- Laundry: Main Level
Features
- Flooring: Carpet W/W, Laminate, Tile, Wood, Vinyl, Hardwood
- Windows: Thermal
- Basement: Walk-Out Access
- Has fireplace: No
- Fireplace features: None
Interior area
- Total structure area: 3,244
- Total interior livable area: 3,244 sqft
- Finished area above ground: 3,244
- Finished area below ground: 0
Property
Parking
- Parking features: Gravel
- Has attached garage: Yes
Features
- Levels: One and One Half
- Exterior features: See Remarks
- Has spa: Yes
- Spa features: Spa/Hot Tub
- Has view: Yes
- View description: Residential, Pastoral
- Waterfront features: None, Pond
Lot
- Size: 3.01 Acres
- Features: Sloped, Cleared, Wetlands
- Topography: Sloping
Details
- Additional structures: Shed(s)
- Parcel number: 13-33600105.G
- Zoning: AR
Construction
Type & style
- Home type: SingleFamily
- Architectural style: Cape Cod
- Property subtype: Single Family Residence
Materials
- Frame, Vinyl Siding
- Foundation: Block, See Remarks
- Roof: Metal
Condition
- Year built: 1956
Utilities & green energy
- Electric: Circuit Breakers, 200+ Amp Service
- Sewer: On-Site Septic
- Water: Well
Community & neighborhood
Security
- Security features: Smoke Detector(s), Carbon Monoxide Detector(s)
Location
- Region: Unityville
- Subdivision: None
Other
Other facts
- Listing terms: Cash,Conventional
Price history
| Date | Event | Price |
|---|---|---|
| 11/7/2023 | Sold | $295,000$91/sqft |
Source: Public Record Report a problem | ||
| 9/15/2023 | Listed for sale | $295,000+502%$91/sqft |
Source: West Branch Valley AOR #WB-97835 Report a problem | ||
| 10/17/2005 | Sold | $49,000$15/sqft |
Source: Public Record Report a problem | ||
Public tax history
| Year | Property taxes | Tax assessment |
|---|---|---|
| 2025 | $2,838 | $121,760 |
| 2024 | $2,838 +3.3% | $121,760 |
| 2023 | $2,747 | $121,760 |
Find assessor info on the county website
Neighborhood: 17774
Nearby schools
GreatSchools rating
- 6/10Carl G Renn El SchoolGrades: PK-6Distance: 3.6 mi
- 6/10Hughesville Junior-Senior High SchoolGrades: 7-12Distance: 9 mi
- 5/10George A Ferrell El SchoolGrades: K-6Distance: 8 mi

Get pre-qualified for a loan
At Zillow Home Loans, we can pre-qualify you in as little as 5 minutes with no impact to your credit score.An equal housing lender. NMLS #10287.
