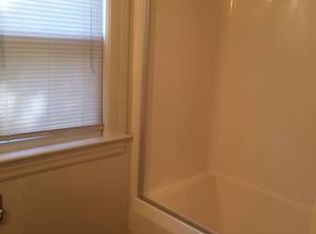Closed
$123,000
235 Lux St, Rochester, NY 14621
4beds
1,917sqft
Single Family Residence
Built in 1920
4,791.6 Square Feet Lot
$-- Zestimate®
$64/sqft
$1,738 Estimated rent
Home value
Not available
Estimated sales range
Not available
$1,738/mo
Zestimate® history
Loading...
Owner options
Explore your selling options
What's special
Welcome to 235 Lux St — an oversized, value-packed 4 bedroom, 2 full bath home with great bones and endless potential!
This spacious property offers a functional layout with large living areas, and a formal dining room. The kitchen is ready for your finishing touches and connects easily to the main living spaces. Upstairs you'll find generously sized bedrooms, one of which boosts an enclosed balcony overlooking the back yard, plus a full walk-up attic for storage or future expansion. Attic was split into and used for two additional bedrooms in the past.
Major updates already completed include a newer high-efficiency furnace and A/C, newer roof, vinyl siding, vinyl windows, and an RG&E energy efficiency audit — giving you peace of mind on the big-ticket items.
Enjoy the charm of an enclosed front porch, the convenience of an oversized detached 2-car garage, and a fenced in backyard is perfect for pets or gatherings.
Located close to parks, schools, shopping, and bus lines — whether you're a first-time buyer or investor, this well-maintained, generously sized home is a smart buy at a great price. Offers due Monday June 30th by 12pm.
Zillow last checked: 8 hours ago
Listing updated: September 17, 2025 at 09:38am
Listed by:
Joshua Valletta 585-244-4444,
NORCHAR, LLC
Bought with:
Tamara L Bald, 10401240552
Vincent Associates Real Estate
Source: NYSAMLSs,MLS#: R1615249 Originating MLS: Rochester
Originating MLS: Rochester
Facts & features
Interior
Bedrooms & bathrooms
- Bedrooms: 4
- Bathrooms: 2
- Full bathrooms: 2
Heating
- Gas, Forced Air
Appliances
- Included: Appliances Negotiable, Gas Water Heater
- Laundry: In Basement
Features
- Separate/Formal Dining Room, Entrance Foyer, Eat-in Kitchen, Separate/Formal Living Room, Home Office, Kitchen/Family Room Combo, Living/Dining Room, Convertible Bedroom
- Flooring: Ceramic Tile, Hardwood, Varies
- Basement: Full
- Has fireplace: No
Interior area
- Total structure area: 1,917
- Total interior livable area: 1,917 sqft
Property
Parking
- Total spaces: 2
- Parking features: Detached, Garage
- Garage spaces: 2
Features
- Patio & porch: Balcony
- Exterior features: Blacktop Driveway, Balcony, Enclosed Porch, Fence, Porch
- Fencing: Partial
Lot
- Size: 4,791 sqft
- Dimensions: 40 x 119
- Features: Near Public Transit, Rectangular, Rectangular Lot, Residential Lot
Details
- Parcel number: 26140009183000020560000000
- Special conditions: Standard
Construction
Type & style
- Home type: SingleFamily
- Architectural style: Colonial
- Property subtype: Single Family Residence
Materials
- Vinyl Siding
- Foundation: Stone
Condition
- Resale
- Year built: 1920
Utilities & green energy
- Sewer: Connected
- Water: Connected, Public
- Utilities for property: Sewer Connected, Water Connected
Community & neighborhood
Location
- Region: Rochester
- Subdivision: Griebel Tr
Other
Other facts
- Listing terms: Cash,Conventional,FHA
Price history
| Date | Event | Price |
|---|---|---|
| 9/9/2025 | Sold | $123,000+23%$64/sqft |
Source: | ||
| 7/3/2025 | Pending sale | $100,000$52/sqft |
Source: | ||
| 6/24/2025 | Listed for sale | $100,000$52/sqft |
Source: | ||
Public tax history
| Year | Property taxes | Tax assessment |
|---|---|---|
| 2024 | -- | $141,100 +124% |
| 2023 | -- | $63,000 |
| 2022 | -- | $63,000 |
Find assessor info on the county website
Neighborhood: 14621
Nearby schools
GreatSchools rating
- NASchool 39 Andrew J TownsonGrades: PK-6Distance: 0.4 mi
- 2/10Northwest College Preparatory High SchoolGrades: 7-9Distance: 1 mi
- 4/10School Of The ArtsGrades: 7-12Distance: 1.6 mi
Schools provided by the listing agent
- District: Rochester
Source: NYSAMLSs. This data may not be complete. We recommend contacting the local school district to confirm school assignments for this home.
