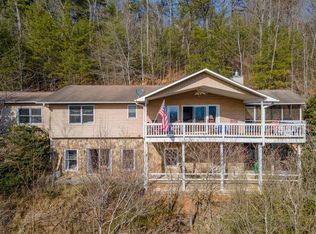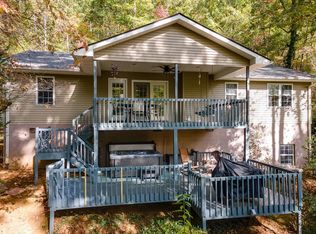Sold for $539,500 on 05/22/25
$539,500
235 Maclor Forest Heights Rd, Franklin, NC 28734
2beds
--sqft
Residential
Built in 2010
1.12 Acres Lot
$549,400 Zestimate®
$--/sqft
$1,977 Estimated rent
Home value
$549,400
$440,000 - $687,000
$1,977/mo
Zestimate® history
Loading...
Owner options
Explore your selling options
What's special
Enjoy unbelievable mountain views from this stunning custom-built 2-bedroom, 2-bathroom home with a versatile bonus room. Nestled just 10 minutes from downtown Franklin, this property combines serene mountain living with easy access to all the conveniences of town. Inside, the home boasts a unique architectural design, Brazilian hardwood floors, cathedral ceilings, and an abundance of natural light that highlights the spacious main-level living. The cozy wood-burning fireplace creates a perfect ambiance for relaxing or entertaining. The primary bedroom with ensuite is conveniently located on the main level, offering privacy and stunning views. Upstairs you'll find an additional guest bedroom, full bath, bonus room, and amazing loft space. Designed for year-round comfort, this home includes a full-house generator. Outdoors, enjoy the peaceful surroundings from the screened-in porch or on the expansive deck. The outside fire pit provides a great space for evening gatherings under the stars. With an attached 2-car garage and paved access all the way to the door, this home offers both luxury and convenience in a picturesque mountain setting.
Zillow last checked: 8 hours ago
Listing updated: May 22, 2025 at 11:34am
Listed by:
Dawson Johnson,
Realty One Group Vibe
Bought with:
Vickie Kimsey, 127905
Real Estate In The Mountains - Vickie Kimsey Team
Source: Carolina Smokies MLS,MLS#: 26040642
Facts & features
Interior
Bedrooms & bathrooms
- Bedrooms: 2
- Bathrooms: 2
- Full bathrooms: 2
Primary bedroom
- Level: First
Bedroom 2
- Level: Second
Heating
- Electric, Heat Pump
Cooling
- Central Electric, Heat Pump
Appliances
- Included: Dishwasher, Microwave, Electric Oven/Range, Refrigerator, Washer, Dryer, Tankless Water Heater
Features
- Bonus Room, Cathedral/Vaulted Ceiling, Ceiling Fan(s), Ceramic Tile Bath, Formal Dining Room, Kitchen/Dining Room, Main Level Living, Primary w/Ensuite, Primary on Main Level, Pantry
- Flooring: Hardwood
- Doors: Doors-Insulated
- Basement: None
- Attic: None
- Has fireplace: Yes
- Fireplace features: Wood Burning
Interior area
- Living area range: 2001-2200 Square Feet
Property
Parking
- Parking features: Garage-Double Attached, Garage Door Opener, Paved Driveway
- Attached garage spaces: 2
- Has uncovered spaces: Yes
Features
- Levels: One and One Half
- Patio & porch: Deck, Porch, Screened Porch/Deck
- Has view: Yes
- View description: Long Range View, Short Range View, View-Winter, View Year Round
Lot
- Size: 1.12 Acres
- Features: Open Lot, Wooded
Details
- Additional structures: Storage Building/Shed
- Parcel number: 6574272435
- Other equipment: Generator
Construction
Type & style
- Home type: SingleFamily
- Architectural style: Custom
- Property subtype: Residential
Materials
- HardiPlank Type
- Roof: Shingle
Condition
- Year built: 2010
Utilities & green energy
- Sewer: Septic Tank
- Water: Public
- Utilities for property: Cell Service Available
Community & neighborhood
Security
- Security features: Security System, Carbon Monoxide Detector(s)
Location
- Region: Franklin
- Subdivision: Marsh Woods
HOA & financial
HOA
- HOA fee: $300 annually
Other
Other facts
- Listing terms: Cash,Conventional,FHA,VA Loan
Price history
| Date | Event | Price |
|---|---|---|
| 5/22/2025 | Sold | $539,500+3.9% |
Source: Carolina Smokies MLS #26040642 | ||
| 4/23/2025 | Contingent | $519,000 |
Source: Carolina Smokies MLS #26040642 | ||
| 4/21/2025 | Listed for sale | $519,000 |
Source: Carolina Smokies MLS #26040642 | ||
Public tax history
| Year | Property taxes | Tax assessment |
|---|---|---|
| 2024 | $1,404 +0.9% | $402,810 |
| 2023 | $1,392 +17.4% | $402,810 +76.6% |
| 2022 | $1,185 | $228,060 |
Find assessor info on the county website
Neighborhood: 28734
Nearby schools
GreatSchools rating
- 5/10Cartoogechaye ElementaryGrades: PK-4Distance: 0.6 mi
- 6/10Macon Middle SchoolGrades: 7-8Distance: 5 mi
- 6/10Franklin HighGrades: 9-12Distance: 3.6 mi

Get pre-qualified for a loan
At Zillow Home Loans, we can pre-qualify you in as little as 5 minutes with no impact to your credit score.An equal housing lender. NMLS #10287.


