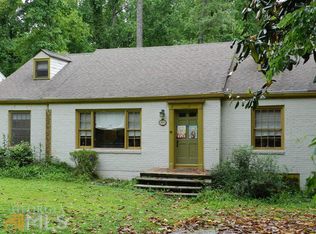Closed
$650,000
235 Maediris Dr, Decatur, GA 30030
4beds
4,266sqft
Single Family Residence, Residential
Built in 1947
0.6 Acres Lot
$755,000 Zestimate®
$152/sqft
$5,649 Estimated rent
Home value
$755,000
$687,000 - $838,000
$5,649/mo
Zestimate® history
Loading...
Owner options
Explore your selling options
What's special
Opportunity seekers, equity hunters, wealth builders, hammer swingers, interior designers, project managers rejoice and add instant equity by finishing up this turn key project in the City of Decatur. The current owner’s life plan changes deliver the next owner’s gains. Framing, electrical and plumbing are completed and the home is dried-in (with PlyGem windows). Add HVAC along with your finishes and this project is done. Permitted plans are available with the sale. The finished project will meet High Performance Earthcraft standards. The welcoming front porch leads to an open plan main level with a large ensuite bedroom and a seamlessly connected living, dining, kitchen and family room which flows out to the large rear deck with tree lined views. The second level has an open loft area, two bedrooms sharing a hall bath, a large laundry room and an ample owners suite. The basement with interior stairs is ready to finish out for a variety of uses. The large attic space could also be finished out with stairs from the loft added. Located on a wide lot (over 100 feet) with ample lot coverage remaining for additional structures, hardscaping and drives up to the 4,540 feet which is allowed. A short stroll to award winning Westchester Elementary and Hidden Cove Park. The home is also zoned for Fifth Avenue Upper Elementary, Beacon Middle School and Decatur High School. Adjacent to the Decatur Family YMCA. Close to Emory University Campus, CDC, Emory Dekalb Medical, Agnes Scott, Emory Commons Publix, Dekalb Farmers Market and heaps more. Enjoy all of Decatur’s dining, pubs, coffee shops, festivals, concerts and parks.
Zillow last checked: 9 hours ago
Listing updated: February 23, 2023 at 10:55pm
Listing Provided by:
Marianne Banchero,
Keller Knapp 404-610-4407,
Darren Comer,
Keller Knapp
Bought with:
Harmony Brooke, 421986
Keller Williams Buckhead
Source: FMLS GA,MLS#: 7149710
Facts & features
Interior
Bedrooms & bathrooms
- Bedrooms: 4
- Bathrooms: 4
- Full bathrooms: 3
- 1/2 bathrooms: 1
- Main level bathrooms: 1
- Main level bedrooms: 1
Primary bedroom
- Features: Oversized Master
- Level: Oversized Master
Bedroom
- Features: Oversized Master
Primary bathroom
- Features: Double Vanity
Dining room
- Features: Butlers Pantry, Separate Dining Room
Kitchen
- Features: Eat-in Kitchen, Kitchen Island, Pantry
Heating
- None
Cooling
- None
Appliances
- Included: Other
- Laundry: Laundry Room, Upper Level
Features
- Other
- Flooring: None
- Windows: Double Pane Windows
- Basement: Daylight,Driveway Access,Partial,Unfinished
- Has fireplace: No
- Fireplace features: None
- Common walls with other units/homes: No Common Walls
Interior area
- Total structure area: 4,266
- Total interior livable area: 4,266 sqft
- Finished area above ground: 2,939
Property
Parking
- Total spaces: 1
- Parking features: Garage
- Garage spaces: 1
Accessibility
- Accessibility features: None
Features
- Levels: Two
- Stories: 2
- Patio & porch: Deck, Front Porch
- Exterior features: Other
- Pool features: None
- Spa features: None
- Fencing: None
- Has view: Yes
- View description: Other
- Waterfront features: None
- Body of water: None
Lot
- Size: 0.60 Acres
- Dimensions: 225 x 114
- Features: Back Yard
Details
- Additional structures: None
- Parcel number: 18 005 04 005
- Other equipment: None
- Horse amenities: None
Construction
Type & style
- Home type: SingleFamily
- Architectural style: Traditional
- Property subtype: Single Family Residence, Residential
Materials
- Brick 4 Sides
- Foundation: Block
- Roof: Shingle
Condition
- Under Construction
- New construction: Yes
- Year built: 1947
Utilities & green energy
- Electric: None
- Sewer: Public Sewer
- Water: Public
- Utilities for property: None
Green energy
- Energy efficient items: None
- Energy generation: None
Community & neighborhood
Security
- Security features: None
Community
- Community features: Near Schools, Near Shopping
Location
- Region: Decatur
- Subdivision: City Of Decatur
Other
Other facts
- Road surface type: Asphalt
Price history
| Date | Event | Price |
|---|---|---|
| 2/17/2023 | Sold | $650,000$152/sqft |
Source: | ||
| 2/12/2023 | Pending sale | $650,000$152/sqft |
Source: | ||
| 1/12/2023 | Contingent | $650,000$152/sqft |
Source: | ||
| 1/3/2023 | Pending sale | $650,000$152/sqft |
Source: | ||
| 1/3/2023 | Contingent | $650,000$152/sqft |
Source: | ||
Public tax history
| Year | Property taxes | Tax assessment |
|---|---|---|
| 2024 | $16,682 +759.2% | $220,080 +9.1% |
| 2023 | $1,942 +21.6% | $201,640 +20% |
| 2022 | $1,597 +26429.9% | $168,080 +4.4% |
Find assessor info on the county website
Neighborhood: Westchester Hills
Nearby schools
GreatSchools rating
- NAWestchester Elementary SchoolGrades: PK-2Distance: 0.3 mi
- 8/10Beacon Hill Middle SchoolGrades: 6-8Distance: 1.5 mi
- 9/10Decatur High SchoolGrades: 9-12Distance: 1.3 mi
Schools provided by the listing agent
- Elementary: Westchester/Fifth Avenue
- Middle: Beacon Hill
- High: Decatur
Source: FMLS GA. This data may not be complete. We recommend contacting the local school district to confirm school assignments for this home.
Get a cash offer in 3 minutes
Find out how much your home could sell for in as little as 3 minutes with a no-obligation cash offer.
Estimated market value
$755,000
Get a cash offer in 3 minutes
Find out how much your home could sell for in as little as 3 minutes with a no-obligation cash offer.
Estimated market value
$755,000
