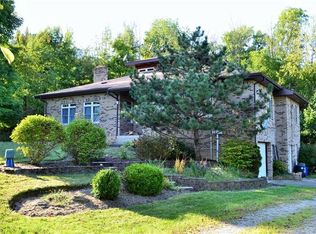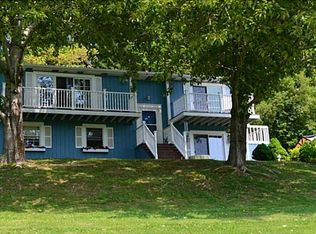Sold for $395,000
$395,000
235 McClay Rd, Washington, PA 15301
3beds
2,280sqft
Farm, Single Family Residence
Built in 1875
10.9 Acres Lot
$402,900 Zestimate®
$173/sqft
$2,154 Estimated rent
Home value
$402,900
$383,000 - $423,000
$2,154/mo
Zestimate® history
Loading...
Owner options
Explore your selling options
What's special
A serene lifestyle is offered in this 1875 farmhouse nestled on 10 picturesque acres surrounded by fields & mature trees. The charming covered front porch & back patio offer great outdoor spaces to relax & enjoy the wildlife & gorgeous scenery. The entry opens to a huge sunlit living room w/ log burning fireplace. The dining room features a brick, decorative fireplace, great for entertaining. The kitchen includes an eat-in area, small desk space & is open to the cozy family room w/ wood accented walls & ceiling. A 1st floor bedroom & full bath w/ shower provide convenient one-level living. 2 charming bedrooms w/ decorative fireplaces & the 2nd full bath w/ tub are located on the 2nd floor. A partial basement provides a workshop, utility & laundry area. Outside, you will fall in love w/ the 10 gorgeous acres. The charming, 2 story spring house features upper storage & old fireplace. The possibilities are endless in the large barn. Enjoy the natural beauty of this amazing property!
Zillow last checked: 8 hours ago
Listing updated: September 12, 2025 at 05:20pm
Listed by:
Joy Fischer 724-228-9700,
HOWARD HANNA REAL ESTATE SERVICES
Bought with:
Kenneth Girty, RS361016
KELLER WILLIAMS EXCLUSIVE
Source: WPMLS,MLS#: 1702018 Originating MLS: West Penn Multi-List
Originating MLS: West Penn Multi-List
Facts & features
Interior
Bedrooms & bathrooms
- Bedrooms: 3
- Bathrooms: 2
- Full bathrooms: 2
Primary bedroom
- Level: Main
- Dimensions: 12x11
Bedroom 2
- Level: Upper
- Dimensions: 16x14
Bedroom 3
- Level: Upper
- Dimensions: 16x12
Dining room
- Level: Main
- Dimensions: 16x14
Entry foyer
- Level: Main
Family room
- Level: Main
- Dimensions: 17x15
Kitchen
- Level: Main
- Dimensions: 16x10
Laundry
- Level: Lower
Living room
- Level: Main
- Dimensions: 24x16
Heating
- Forced Air, Gas
Cooling
- Wall/Window Unit(s)
Appliances
- Included: Some Electric Appliances, Dryer, Dishwasher, Microwave, Refrigerator, Stove, Washer
Features
- Window Treatments
- Flooring: Other, Vinyl, Carpet
- Windows: Screens, Storm Window(s), Window Treatments
- Basement: Partial,Unfinished,Walk-Out Access
- Number of fireplaces: 1
- Fireplace features: Log Burning, Family/Living/Great Room
Interior area
- Total structure area: 2,280
- Total interior livable area: 2,280 sqft
Property
Parking
- Total spaces: 6
- Parking features: Off Street
Features
- Levels: Two
- Stories: 2
- Pool features: None
Lot
- Size: 10.90 Acres
- Dimensions: 535 x 575 x 800 x 784 m/l
Details
- Parcel number: 1200060000001917
Construction
Type & style
- Home type: SingleFamily
- Architectural style: Farmhouse,Two Story
- Property subtype: Farm, Single Family Residence
Materials
- Frame
- Roof: Asphalt
Condition
- Resale
- Year built: 1875
Details
- Warranty included: Yes
Utilities & green energy
- Sewer: Septic Tank
- Water: Public
Community & neighborhood
Location
- Region: Washington
Price history
| Date | Event | Price |
|---|---|---|
| 9/13/2025 | Listing removed | $450,000$197/sqft |
Source: | ||
| 9/13/2025 | Pending sale | $450,000+13.9%$197/sqft |
Source: | ||
| 9/12/2025 | Sold | $395,000-12.2%$173/sqft |
Source: | ||
| 6/20/2025 | Contingent | $450,000$197/sqft |
Source: | ||
| 6/12/2025 | Price change | $450,000-10%$197/sqft |
Source: | ||
Public tax history
| Year | Property taxes | Tax assessment |
|---|---|---|
| 2025 | $1,866 +6.8% | $95,800 |
| 2024 | $1,747 | $95,800 |
| 2023 | $1,747 +7.7% | $95,800 |
Find assessor info on the county website
Neighborhood: Wolfdale
Nearby schools
GreatSchools rating
- 6/10Trinity North El SchoolGrades: K-5Distance: 1 mi
- 5/10Trinity Middle SchoolGrades: 6-8Distance: 4.6 mi
- 7/10Trinity Senior High SchoolGrades: 9-12Distance: 4.1 mi
Schools provided by the listing agent
- District: Trinity Area
Source: WPMLS. This data may not be complete. We recommend contacting the local school district to confirm school assignments for this home.

Get pre-qualified for a loan
At Zillow Home Loans, we can pre-qualify you in as little as 5 minutes with no impact to your credit score.An equal housing lender. NMLS #10287.

