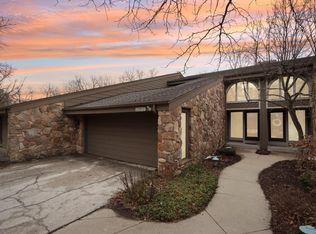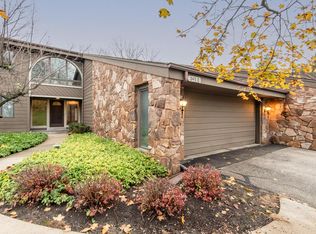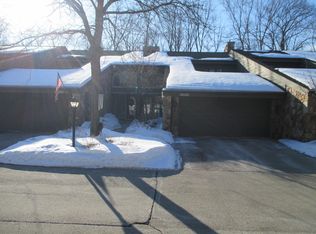Closed
$498,500
235 North Elm Grove ROAD #B, Brookfield, WI 53005
3beds
2,960sqft
Condominium
Built in 1985
-- sqft lot
$542,300 Zestimate®
$168/sqft
$3,229 Estimated rent
Home value
$542,300
$510,000 - $580,000
$3,229/mo
Zestimate® history
Loading...
Owner options
Explore your selling options
What's special
This is no ordinary condo! Well maintained sun-filled condo in beautiful Bishop's Grove. Walk into a dramatic spacious foyer with a glass chandelier. There is a huge open living and dining room w/ classic moldings, built-in bookcases, and gas fireplace. The updated Kitchen has Brazilian granite, a glass backsplash, crisp white cabinetry, & refinished wood floors. Sliding glass doors connect to a unique enclosed private courtyard. Main bedroom has vaulted ceilings, an en suite & 2 walk-in closets. 3rd bedroom/office is graced by floor to ceiling windows and a 'hidden' paneled closet. There is a finished basement with a separate office. Closets and storage abound! Enjoy the backyard woods and creek whether sitting in the 4 season sunroom or out on the private deck.
Zillow last checked: 8 hours ago
Listing updated: July 09, 2024 at 11:37am
Listed by:
Sarah Sobecke 414-510-8587,
RE/MAX Lakeside-South
Bought with:
Betsey Caron
Source: WIREX MLS,MLS#: 1873197 Originating MLS: Metro MLS
Originating MLS: Metro MLS
Facts & features
Interior
Bedrooms & bathrooms
- Bedrooms: 3
- Bathrooms: 3
- Full bathrooms: 2
- 1/2 bathrooms: 1
Primary bedroom
- Level: Upper
- Area: 266
- Dimensions: 19 x 14
Bedroom 2
- Level: Upper
- Area: 154
- Dimensions: 14 x 11
Bedroom 3
- Level: Upper
- Area: 110
- Dimensions: 11 x 10
Bathroom
- Features: Whirlpool, Master Bedroom Bath: Tub/No Shower, Master Bedroom Bath: Walk-In Shower, Master Bedroom Bath, Shower Stall
Dining room
- Level: Main
- Area: 143
- Dimensions: 13 x 11
Kitchen
- Level: Main
- Area: 231
- Dimensions: 21 x 11
Living room
- Level: Main
- Area: 252
- Dimensions: 18 x 14
Office
- Level: Lower
- Area: 143
- Dimensions: 13 x 11
Heating
- Natural Gas, Forced Air
Cooling
- Central Air
Appliances
- Included: Cooktop, Dishwasher, Disposal, Dryer, Microwave, Oven, Refrigerator, Washer, Water Filtration Own, Water Softener
- Laundry: In Unit
Features
- High Speed Internet, Cathedral/vaulted ceiling, Walk-In Closet(s), Kitchen Island
- Flooring: Wood or Sim.Wood Floors
- Basement: Block,Finished,Full,Radon Mitigation System,Sump Pump
Interior area
- Total structure area: 2,960
- Total interior livable area: 2,960 sqft
- Finished area above ground: 2,300
- Finished area below ground: 660
Property
Parking
- Total spaces: 2
- Parking features: Attached, 2 Car
- Attached garage spaces: 2
Features
- Levels: Two,2 Story
- Stories: 2
- Patio & porch: Patio/Porch
- Exterior features: Private Entrance
- Spa features: Bath
- Waterfront features: Stream/Creek, Creek
Lot
- Features: Wooded
Details
- Parcel number: BR C1107016
- Zoning: M2 Multiple Fam
- Special conditions: Arms Length
Construction
Type & style
- Home type: Condo
- Property subtype: Condominium
Materials
- Brick/Stone, Stone, Wood Siding
Condition
- 21+ Years
- New construction: No
- Year built: 1985
Utilities & green energy
- Sewer: Public Sewer
- Water: Public
- Utilities for property: Cable Available
Community & neighborhood
Location
- Region: Brookfield
- Municipality: Brookfield
HOA & financial
HOA
- Has HOA: Yes
- HOA fee: $572 monthly
Price history
| Date | Event | Price |
|---|---|---|
| 6/28/2024 | Sold | $498,500$168/sqft |
Source: | ||
| 5/31/2024 | Contingent | $498,500$168/sqft |
Source: | ||
| 5/24/2024 | Price change | $498,500-2.3%$168/sqft |
Source: | ||
| 5/8/2024 | Listed for sale | $510,000$172/sqft |
Source: | ||
Public tax history
Tax history is unavailable.
Neighborhood: 53005
Nearby schools
GreatSchools rating
- 8/10Tonawanda Elementary SchoolGrades: PK-5Distance: 1.4 mi
- 9/10Pilgrim Park Middle SchoolGrades: 6-8Distance: 1.7 mi
- 10/10East High SchoolGrades: 9-12Distance: 3.2 mi
Schools provided by the listing agent
- Elementary: Swanson
- Middle: Wisconsin Hills
- High: Brookfield Central
- District: Elmbrook
Source: WIREX MLS. This data may not be complete. We recommend contacting the local school district to confirm school assignments for this home.
Get pre-qualified for a loan
At Zillow Home Loans, we can pre-qualify you in as little as 5 minutes with no impact to your credit score.An equal housing lender. NMLS #10287.
Sell for more on Zillow
Get a Zillow Showcase℠ listing at no additional cost and you could sell for .
$542,300
2% more+$10,846
With Zillow Showcase(estimated)$553,146


