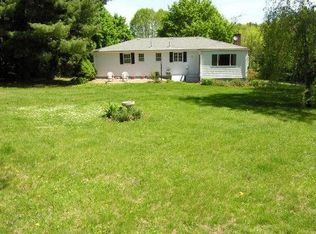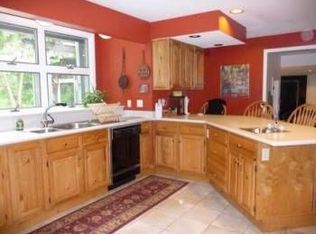Stunning custom built Contemporary with access to gorgeous Fort Pond. This lovely home is set on a private, wooded acre with thoughtful landscape and plantings on a small cul-de-sac. Cooks kitchen with new stainless steel appliances, lovely granite counters, and a picture window is adjacent to the eating space and family room with soaring ceilings and windows all around looking out onto the beautiful yard. Off the main foyer, there is another large living room, formal dining, screen porch and a bedroom that could be used as an office. Upstairs there are three nice sized bedrooms. As far as the mechanics. the Carrier air conditioning, gas furnace and, on new hot water heater are all only 4 months old! In addition, there is a whole house fan to circulate the air throughout the home. Relax in the screened porch, on the back deck or go the beach (access is on Countryside Road, just minutes from the house). This is a commuters dream (2 min to route 2) yet a vacation paradise.
This property is off market, which means it's not currently listed for sale or rent on Zillow. This may be different from what's available on other websites or public sources.

