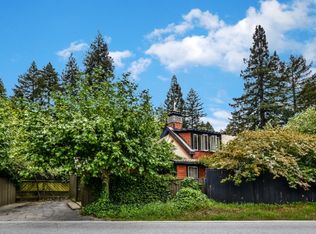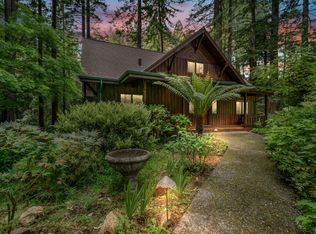History lives here! Former residents, Page & Eloise Smith were major literary & art contributors to SC & UCSC. Highly desirable location is only a peaceful 15 min. drive to SC. Formerly a farm its 5.8 AC are mostly level meadow lands, oaks & redwoods. Sunny, perfect for growers, horses & pets. Artistic iron gates lead to a sophisticated courtyard designed by Roy Rydell & filled w/ plants, sculptures & Koi Pond. The home has massive light filled rooms due to many floor to ceiling windows & capture gorgeous views in all directions. A modern 2 level deck runs the length of this home. The provencal-style kitchen has center island, informal eating area & comfortable Fam.Rm. Additional structures are present w/ several income producing opportunities. Library is 650 Sq. Ft & charming. The Art Studio is 650+ Sq.Ft.. Guest hs. is appx. 750 Sq.Ft w/ many improvements. Multi family, home business, farming or art enclave are some of the opportunities at this unique, stylish historic property.
This property is off market, which means it's not currently listed for sale or rent on Zillow. This may be different from what's available on other websites or public sources.

