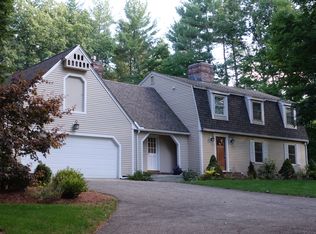Closed
Listed by:
Sharon K McCaffrey,
RE/MAX Innovative Properties smccaffrey@nhhomes.com
Bought with: Silver Key Homes Realty
$600,000
235 Pine Hill Road, Hollis, NH 03049
4beds
2,612sqft
Ranch
Built in 1960
0.75 Acres Lot
$605,900 Zestimate®
$230/sqft
$3,651 Estimated rent
Home value
$605,900
$557,000 - $654,000
$3,651/mo
Zestimate® history
Loading...
Owner options
Explore your selling options
What's special
Discover the perfect blend of country charm and modern efficiency in this nicely maintained Hollis home. Set in a picturesque location with access to top-rated schools, this property offers a unique bonus—incredibly low electric bills, thanks to 53 seller-owned solar panels. These panels generate energy that’s sold to Sol Systems, providing quarterly payments from Eversource. Inside, you’ll find updated electrical systems, cathedral ceilings, and generously sized living spaces designed for both comfort and entertaining. The attractive kitchen features soapstone countertops and comes fully applianced, while the spacious dining room easily accommodates large gatherings. Step down into the living room, where a pellet stove adds warmth and charm, making it the heart of the home. Enjoy summers in the above-ground pool and host unforgettable get-togethers on the inviting back patio. Additional highlights include a portable generator for peace of mind during outages and a garage EV charging port—perfect for your electric vehicle plans.
Zillow last checked: 8 hours ago
Listing updated: September 17, 2025 at 12:25pm
Listed by:
Sharon K McCaffrey,
RE/MAX Innovative Properties smccaffrey@nhhomes.com
Bought with:
Jill McGowan
Silver Key Homes Realty
Source: PrimeMLS,MLS#: 5051424
Facts & features
Interior
Bedrooms & bathrooms
- Bedrooms: 4
- Bathrooms: 2
- Full bathrooms: 2
Heating
- Hot Air
Cooling
- None
Appliances
- Included: Electric Cooktop, Dishwasher, Disposal, Dryer, Refrigerator, Washer
- Laundry: 1st Floor Laundry
Features
- Cathedral Ceiling(s), Programmable Thermostat, Smart Thermostat
- Flooring: Carpet, Hardwood, Slate/Stone, Tile
- Basement: Concrete,Full,Unfinished,Interior Entry
Interior area
- Total structure area: 3,756
- Total interior livable area: 2,612 sqft
- Finished area above ground: 2,612
- Finished area below ground: 0
Property
Parking
- Total spaces: 1
- Parking features: Paved
- Garage spaces: 1
Features
- Levels: One
- Stories: 1
- Patio & porch: Patio
- Exterior features: Shed
- Has private pool: Yes
- Pool features: Above Ground
- Fencing: Partial
- Frontage length: Road frontage: 165
Lot
- Size: 0.75 Acres
- Features: Country Setting, Rural
Details
- Parcel number: HOLSM032B053
- Zoning description: RA
Construction
Type & style
- Home type: SingleFamily
- Architectural style: Ranch
- Property subtype: Ranch
Materials
- Vinyl Siding
- Foundation: Concrete
- Roof: Asphalt Shingle
Condition
- New construction: No
- Year built: 1960
Utilities & green energy
- Electric: 200+ Amp Service, Circuit Breakers, Generator
- Sewer: Leach Field, Private Sewer, Septic Tank
- Utilities for property: Cable, Propane
Community & neighborhood
Location
- Region: Hollis
Price history
| Date | Event | Price |
|---|---|---|
| 9/17/2025 | Sold | $600,000-6.1%$230/sqft |
Source: | ||
| 8/8/2025 | Contingent | $639,000$245/sqft |
Source: | ||
| 7/14/2025 | Listed for sale | $639,000+87.9%$245/sqft |
Source: | ||
| 4/6/2017 | Sold | $340,000+1.5%$130/sqft |
Source: | ||
| 2/18/2017 | Listed for sale | $335,000+219%$128/sqft |
Source: Bean Group / Amherst #4618476 Report a problem | ||
Public tax history
| Year | Property taxes | Tax assessment |
|---|---|---|
| 2024 | $10,374 +6.4% | $585,100 |
| 2023 | $9,748 -26.2% | $585,100 |
| 2022 | $13,206 +66.4% | $585,100 +70.9% |
Find assessor info on the county website
Neighborhood: 03049
Nearby schools
GreatSchools rating
- 9/10Hollis Primary SchoolGrades: PK-3Distance: 2.8 mi
- 7/10Hollis-Brookline Middle SchoolGrades: 7-8Distance: 2.9 mi
- 9/10Hollis-Brookline High SchoolGrades: 9-12Distance: 3.2 mi
Schools provided by the listing agent
- Elementary: Hollis Primary School
- Middle: Hollis Brookline Middle Sch
- High: Hollis-Brookline High School
- District: Hollis
Source: PrimeMLS. This data may not be complete. We recommend contacting the local school district to confirm school assignments for this home.
Get a cash offer in 3 minutes
Find out how much your home could sell for in as little as 3 minutes with a no-obligation cash offer.
Estimated market value$605,900
Get a cash offer in 3 minutes
Find out how much your home could sell for in as little as 3 minutes with a no-obligation cash offer.
Estimated market value
$605,900
