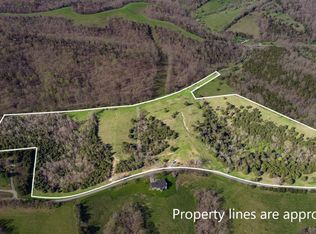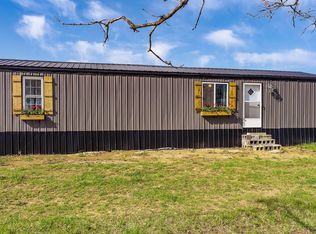Sold for $320,000
$320,000
235 Ritchie St, Carlisle, KY 40311
4beds
2,495sqft
Single Family Residence
Built in 2001
10.01 Acres Lot
$359,900 Zestimate®
$128/sqft
$2,670 Estimated rent
Home value
$359,900
Estimated sales range
Not available
$2,670/mo
Zestimate® history
Loading...
Owner options
Explore your selling options
What's special
WOW!!! Don't miss out on this oasis. Views abounding on this 10+/- acre property. The exquisite home offers plenty of space for any new owner. This home offering 3-4 bedrooms, 2 1/2 bathrooms and many updates is a must see. Enjoy the pristine views of trees and rolling hills from the comfort of your sunken living room cozied up to the fireplace while looking through the many windows. Absolutely breath taking. Enjoy those same views looking through your large picture window from your dining room while eating that evening meal watching deer and other animals roaming. The view is absolutely amazing as you look over your treetops toward the Maysville skyline. The adorable kitchen offers granite countertops, tile backsplash and all the appliances. You can easily take one end of the home with it's bedroom, 2nd living room and bathroom to utilize as an in laws quarters. The possibilities abound with this property. Call today for your private viewing.
Zillow last checked: 8 hours ago
Listing updated: August 28, 2025 at 11:34pm
Listed by:
Stephen D Baker 859-707-7494,
Thwaites Realtors LLC
Bought with:
Chad S. Nichols, 267732
Thwaites Realtors LLC
Source: Imagine MLS,MLS#: 24008747
Facts & features
Interior
Bedrooms & bathrooms
- Bedrooms: 4
- Bathrooms: 3
- Full bathrooms: 2
- 1/2 bathrooms: 1
Primary bedroom
- Level: First
Bedroom 1
- Level: First
Bedroom 2
- Level: First
Bedroom 3
- Level: First
Bathroom 1
- Description: Full Bath
- Level: First
Bathroom 2
- Description: Full Bath
- Level: First
Bathroom 3
- Description: Half Bath
- Level: First
Dining room
- Description: Remarkable views
- Level: First
Dining room
- Description: Remarkable views
- Level: First
Foyer
- Level: First
Foyer
- Level: First
Kitchen
- Description: Granite countertops, tile backsplash, appliances
- Level: First
Living room
- Description: Sunken with fire place
- Level: First
Living room
- Description: Sunken with fire place
- Level: First
Heating
- Baseboard, Forced Air, Propane Tank Leased
Cooling
- Electric
Appliances
- Included: Dishwasher, Microwave, Refrigerator, Cooktop, Oven
- Laundry: Electric Dryer Hookup, Washer Hookup
Features
- In-Law Floorplan, Master Downstairs, Ceiling Fan(s)
- Flooring: Carpet, Hardwood, Tile, Vinyl
- Doors: Storm Door(s)
- Windows: Insulated Windows, Blinds, Screens
- Basement: Crawl Space
- Has fireplace: Yes
- Fireplace features: Gas Log, Living Room, Propane, Ventless
Interior area
- Total structure area: 2,495
- Total interior livable area: 2,495 sqft
- Finished area above ground: 2,495
- Finished area below ground: 0
Property
Parking
- Parking features: Driveway, Off Street
- Has uncovered spaces: Yes
Features
- Levels: One
- Patio & porch: Deck, Porch
- Fencing: Partial
- Has view: Yes
- View description: Rural, Trees/Woods, Farm
Lot
- Size: 10.01 Acres
- Features: Secluded, Wooded
Details
- Additional structures: Shed(s)
- Parcel number: 0200000002.01
- Horses can be raised: Yes
Construction
Type & style
- Home type: SingleFamily
- Architectural style: Ranch
- Property subtype: Single Family Residence
Materials
- Vinyl Siding
- Foundation: Block
- Roof: Dimensional Style,Shingle
Condition
- New construction: No
- Year built: 2001
Utilities & green energy
- Sewer: Lagoon System
- Water: Public
- Utilities for property: Electricity Connected, Sewer Connected, Water Connected, Propane Connected
Community & neighborhood
Location
- Region: Carlisle
- Subdivision: Rural
Price history
| Date | Event | Price |
|---|---|---|
| 6/24/2024 | Sold | $320,000-1.5%$128/sqft |
Source: | ||
| 6/4/2024 | Pending sale | $325,000$130/sqft |
Source: | ||
| 5/8/2024 | Contingent | $325,000$130/sqft |
Source: | ||
| 5/6/2024 | Listed for sale | $325,000+714.5%$130/sqft |
Source: | ||
| 8/1/2000 | Sold | $39,900$16/sqft |
Source: Agent Provided Report a problem | ||
Public tax history
| Year | Property taxes | Tax assessment |
|---|---|---|
| 2023 | $1,146 +1.8% | $190,000 |
| 2022 | $1,125 +1.2% | $190,000 |
| 2021 | $1,112 +0.3% | $190,000 |
Find assessor info on the county website
Neighborhood: 40311
Nearby schools
GreatSchools rating
- 3/10Nicholas County Elementary SchoolGrades: PK-6Distance: 6.4 mi
- 5/10Nicholas County High SchoolGrades: 7-12Distance: 6.5 mi
Schools provided by the listing agent
- Elementary: Nicholas Co
- Middle: Nicholas Co
- High: Nicholas Co
Source: Imagine MLS. This data may not be complete. We recommend contacting the local school district to confirm school assignments for this home.
Get pre-qualified for a loan
At Zillow Home Loans, we can pre-qualify you in as little as 5 minutes with no impact to your credit score.An equal housing lender. NMLS #10287.

