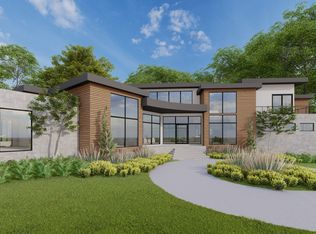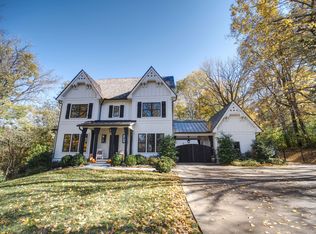Closed
$8,500,000
235 Robin Hill Rd, Nashville, TN 37205
6beds
12,157sqft
Single Family Residence, Residential
Built in 2023
2.95 Acres Lot
$9,077,900 Zestimate®
$699/sqft
$44,328 Estimated rent
Home value
$9,077,900
$8.62M - $9.53M
$44,328/mo
Zestimate® history
Loading...
Owner options
Explore your selling options
What's special
This exquisite custom luxury home by Landon Development, is a true masterpiece of elevated design and impeccable craftsmanship. Nestled in a serene setting on almost 3 acres of land, this home boasts 6 bedrooms, 6 full bathrooms, 4 half baths, & over 12,000 SF of living space. As you approach the grand entrance, you're greeted by the stately facade adorned with timeless architectural details including cedar shingles & copper gutters. The main level features a seamless flow of living spaces, highlighted by the exquisite engineer white oak floors. The gourmet kitchen, a culinary masterpiece equipped with top-of-the-line appliances, sleek polished marble countertops, custom cabinetry, and a scullery. The lower level is an entertainers dream featuring a two lane bowling alley, gym and movie theatre with a snack bar. The back yard is truly paradise featuring an in-ground pool and spa, outdoor fireplace and outdoor kitchen. Main floor wine cellar, 5 car garage, 4 laundry hookups and more!
Zillow last checked: 8 hours ago
Listing updated: August 29, 2024 at 10:11am
Listing Provided by:
Franklin Pargh 615-351-7333,
Compass RE,
Lana Pargh 615-504-2685,
Compass RE
Bought with:
Megan Garrett, 358810
Fridrich & Clark Realty
Source: RealTracs MLS as distributed by MLS GRID,MLS#: 2676250
Facts & features
Interior
Bedrooms & bathrooms
- Bedrooms: 6
- Bathrooms: 10
- Full bathrooms: 6
- 1/2 bathrooms: 4
- Main level bedrooms: 2
Bedroom 1
- Features: Suite
- Level: Suite
- Area: 342 Square Feet
- Dimensions: 18x19
Bedroom 2
- Features: Walk-In Closet(s)
- Level: Walk-In Closet(s)
- Area: 225 Square Feet
- Dimensions: 15x15
Bedroom 3
- Features: Walk-In Closet(s)
- Level: Walk-In Closet(s)
- Area: 195 Square Feet
- Dimensions: 15x13
Bedroom 4
- Features: Walk-In Closet(s)
- Level: Walk-In Closet(s)
- Area: 225 Square Feet
- Dimensions: 15x15
Den
- Area: 504 Square Feet
- Dimensions: 18x28
Dining room
- Features: Combination
- Level: Combination
- Area: 294 Square Feet
- Dimensions: 14x21
Kitchen
- Features: Eat-in Kitchen
- Level: Eat-in Kitchen
- Area: 294 Square Feet
- Dimensions: 14x21
Living room
- Area: 780 Square Feet
- Dimensions: 30x26
Heating
- Central
Cooling
- Central Air
Appliances
- Included: Dishwasher, Disposal, Freezer, Indoor Grill, Microwave, Refrigerator, Double Oven, Gas Oven, Gas Range
Features
- Elevator, Extra Closets, High Ceilings, Pantry, Storage, Walk-In Closet(s), Wet Bar, Primary Bedroom Main Floor
- Flooring: Wood, Tile
- Basement: Finished
- Number of fireplaces: 4
- Fireplace features: Gas, Living Room, Recreation Room
Interior area
- Total structure area: 12,157
- Total interior livable area: 12,157 sqft
- Finished area above ground: 8,009
- Finished area below ground: 4,148
Property
Parking
- Total spaces: 13
- Parking features: Attached, Driveway
- Attached garage spaces: 5
- Carport spaces: 1
- Covered spaces: 6
- Uncovered spaces: 7
Features
- Levels: Three Or More
- Stories: 3
- Patio & porch: Deck, Covered
- Exterior features: Gas Grill
- Has private pool: Yes
- Pool features: In Ground
- Has spa: Yes
- Spa features: Private
- Fencing: Back Yard
- Has view: Yes
- View description: Valley
Lot
- Size: 2.95 Acres
- Dimensions: 271 x 423
Details
- Parcel number: 11515009600
- Special conditions: Standard
Construction
Type & style
- Home type: SingleFamily
- Property subtype: Single Family Residence, Residential
Materials
- Brick, Stone
- Roof: Shingle,Wood
Condition
- New construction: Yes
- Year built: 2023
Utilities & green energy
- Sewer: Public Sewer
- Water: Public
- Utilities for property: Water Available
Community & neighborhood
Location
- Region: Nashville
- Subdivision: West Meade Farms
Price history
| Date | Event | Price |
|---|---|---|
| 8/27/2025 | Listing removed | $10,000,000$823/sqft |
Source: | ||
| 6/15/2025 | Listed for sale | $10,000,000+17.6%$823/sqft |
Source: | ||
| 8/29/2024 | Sold | $8,500,000-5.6%$699/sqft |
Source: | ||
| 8/5/2024 | Contingent | $8,999,999$740/sqft |
Source: | ||
| 7/9/2024 | Listed for sale | $8,999,999-5.3%$740/sqft |
Source: | ||
Public tax history
| Year | Property taxes | Tax assessment |
|---|---|---|
| 2025 | -- | $2,108,500 +208.1% |
| 2024 | $22,268 +324.8% | $684,325 +324.8% |
| 2023 | $5,241 +19.3% | $161,075 +19.3% |
Find assessor info on the county website
Neighborhood: West Meade
Nearby schools
GreatSchools rating
- 6/10Westmeade Elementary SchoolGrades: K-4Distance: 0.8 mi
- 6/10Bellevue Middle SchoolGrades: 5-8Distance: 3.4 mi
Schools provided by the listing agent
- Elementary: Westmeade Elementary
- Middle: Bellevue Middle
- High: James Lawson High School
Source: RealTracs MLS as distributed by MLS GRID. This data may not be complete. We recommend contacting the local school district to confirm school assignments for this home.
Get a cash offer in 3 minutes
Find out how much your home could sell for in as little as 3 minutes with a no-obligation cash offer.
Estimated market value$9,077,900
Get a cash offer in 3 minutes
Find out how much your home could sell for in as little as 3 minutes with a no-obligation cash offer.
Estimated market value
$9,077,900

