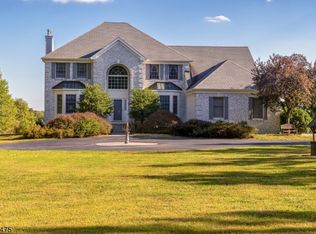Sold for $969,000
$969,000
235 Rock Rd W, Lambertville, NJ 08530
5beds
3,286sqft
Single Family Residence
Built in 2002
2.01 Acres Lot
$1,043,600 Zestimate®
$295/sqft
$4,527 Estimated rent
Home value
$1,043,600
$929,000 - $1.17M
$4,527/mo
Zestimate® history
Loading...
Owner options
Explore your selling options
What's special
Escape to your own oasis. As you arrive at your custom 5 bedroom home you are greeted by a stylish circular drive. The home sits on just over 2 acres of park like property. This home features multi zone radiant heat as well as multi zone baseboard heat. Your Primary Bedroom is complete with a large Sitting Room, 2 walk-in closets, and large storage closet. The primary bath features Vaulted ceiling and skylight. A custom maintenance free composite deck offers carefree relaxation and room for entertaining. There is just too much to list, this home must be seen. Professional photos will be added soon. Siding is Concrete Clapboard. (low maintainace and long lasting)
Zillow last checked: 8 hours ago
Listing updated: November 17, 2024 at 05:29am
Listed by:
PAUL GIANNANTONIO,
ERA CENTRAL LEVINSON 609-655-5535
Source: All Jersey MLS,MLS#: 2502922R
Facts & features
Interior
Bedrooms & bathrooms
- Bedrooms: 5
- Bathrooms: 3
- Full bathrooms: 3
Primary bedroom
- Features: Sitting Area, Full Bath, Walk-In Closet(s)
- Area: 266
- Dimensions: 19 x 14
Bedroom 2
- Area: 168
- Dimensions: 14 x 12
Bedroom 3
- Area: 154
- Dimensions: 11 x 14
Bedroom 4
- Area: 143
- Dimensions: 13 x 11
Bathroom
- Features: Stall Shower and Tub, Jacuzzi-Type, Two Sinks
Dining room
- Features: Formal Dining Room
- Area: 210
- Dimensions: 14 x 15
Family room
- Area: 255
- Length: 17
Kitchen
- Features: Granite/Corian Countertops, Breakfast Bar, Kitchen Exhaust Fan, Kitchen Island, Separate Dining Area
- Area: 726
- Dimensions: 22 x 33
Living room
- Area: 210
- Dimensions: 14 x 15
Basement
- Area: 0
Heating
- Zoned, Radiant-Hot Water, Baseboard Hotwater, See Remarks
Cooling
- Ceiling Fan(s), Zoned
Appliances
- Included: Dishwasher, Dryer, Gas Range/Oven, Exhaust Fan, Refrigerator, Oven, Washer, Water Softener Owned, Kitchen Exhaust Fan, Water Heater
Features
- Cathedral Ceiling(s), Security System, Skylight, Vaulted Ceiling(s), Watersoftener Owned, 1 Bedroom, Entrance Foyer, Kitchen, Laundry Room, Living Room, Bath Full, Dining Room, Family Room, 4 Bedrooms, Bath Main, Bath Second, Other Room(s), Storage, None
- Flooring: Carpet, Wood
- Windows: Insulated Windows, Skylight(s)
- Basement: Full, Daylight, Storage Space
- Number of fireplaces: 1
- Fireplace features: Free Standing
Interior area
- Total structure area: 3,286
- Total interior livable area: 3,286 sqft
Property
Parking
- Total spaces: 3
- Parking features: Additional Parking, Asphalt, Circular Driveway, Garage, Attached, Garage Door Opener, Driveway, On Site, Paved
- Attached garage spaces: 3
- Has uncovered spaces: Yes
Features
- Levels: Two, At Grade
- Stories: 2
- Patio & porch: Deck
- Exterior features: Deck, Door(s)-Storm/Screen, Storage Shed, Yard, Insulated Pane Windows
- Has spa: Yes
- Spa features: Bath
Lot
- Size: 2.01 Acres
- Dimensions: 462.00 x 202.00
- Features: Rural Area, See Remarks, Level
Details
- Additional structures: Shed(s)
- Parcel number: 260001900000000303
- Zoning: RR-6
Construction
Type & style
- Home type: SingleFamily
- Architectural style: Colonial, Custom Home
- Property subtype: Single Family Residence
Materials
- Roof: Asphalt
Condition
- Year built: 2002
Utilities & green energy
- Gas: Propane
- Sewer: Septic Tank
- Water: Private
- Utilities for property: Underground Utilities, Propane, Electricity Connected
Community & neighborhood
Security
- Security features: Security System
Location
- Region: Lambertville
Other
Other facts
- Ownership: Fee Simple
Price history
| Date | Event | Price |
|---|---|---|
| 11/15/2024 | Sold | $969,000-2%$295/sqft |
Source: | ||
| 9/16/2024 | Contingent | $989,000$301/sqft |
Source: | ||
| 8/28/2024 | Listed for sale | $989,000-10.1%$301/sqft |
Source: | ||
| 8/26/2024 | Listing removed | -- |
Source: Owner Report a problem | ||
| 8/14/2024 | Listed for sale | $1,100,000+10%$335/sqft |
Source: Owner Report a problem | ||
Public tax history
| Year | Property taxes | Tax assessment |
|---|---|---|
| 2025 | $18,542 +15.5% | $839,000 +15.5% |
| 2024 | $16,053 +2.2% | $726,400 +4% |
| 2023 | $15,712 +11.5% | $698,300 |
Find assessor info on the county website
Neighborhood: 08530
Nearby schools
GreatSchools rating
- 7/10West Amwell Twp SchoolGrades: K-6Distance: 2.4 mi
- 6/10South Hunterdon High SchoolGrades: 7-12Distance: 1.1 mi
Get a cash offer in 3 minutes
Find out how much your home could sell for in as little as 3 minutes with a no-obligation cash offer.
Estimated market value$1,043,600
Get a cash offer in 3 minutes
Find out how much your home could sell for in as little as 3 minutes with a no-obligation cash offer.
Estimated market value
$1,043,600
