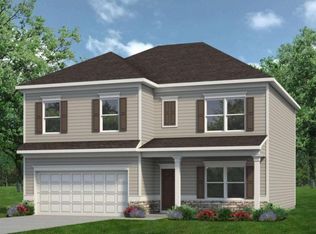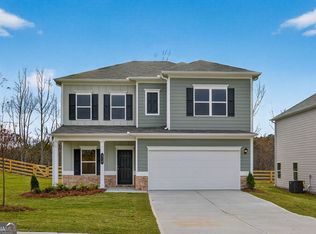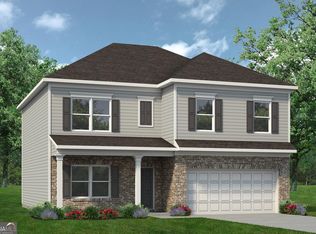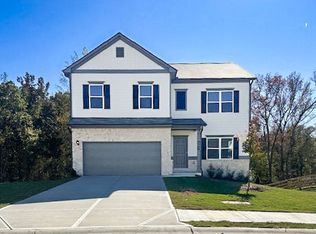Closed
$378,200
235 Roxeywood Way, Winder, GA 30680
4beds
2,053sqft
Single Family Residence
Built in 2025
-- sqft lot
$380,700 Zestimate®
$184/sqft
$2,073 Estimated rent
Home value
$380,700
$339,000 - $426,000
$2,073/mo
Zestimate® history
Loading...
Owner options
Explore your selling options
What's special
Move in October 2025! The Coleman plan by Smith Douglas Homes in Roxeywood Park. The Coleman greets you with a covered front porch entry that opens to a lovely foyer with a spacious dining room. Expansive sight lines across the back of the home connect the family room with a linear fireplace, breakfast nook, and kitchen with a center island, Quartz counters, tile backsplash and upgraded cabinetry. Vinyl plank flooring throughout the main living area on the first floor add to the spacious feel of the home. Tons of natural light via the additional windows in the family room and upstairs hallway. The staircase feature open rails on the floor. Upstairs you will find four bedrooms including an owner's suite with a large walk-in closet, cultured marble counters in the bath along with a tiled shower. A secondary hall bathroom with compartmentalized space that allows for multiple people to use it at the same time, and a convenient laundry room complete the second story. Seller incentives with use of preferred lender. Photos represent plan.
Zillow last checked: 8 hours ago
Listing updated: October 13, 2025 at 07:55am
Listed by:
Brenda Robinson 404-468-0889,
SDC Realty,
Robin Wilson 972-207-7462,
SDC Realty
Bought with:
Daniel A Thornhill, 376922
Keller Williams Realty Atl. Partners
Source: GAMLS,MLS#: 10567452
Facts & features
Interior
Bedrooms & bathrooms
- Bedrooms: 4
- Bathrooms: 3
- Full bathrooms: 2
- 1/2 bathrooms: 1
Dining room
- Features: Separate Room
Kitchen
- Features: Pantry, Solid Surface Counters
Heating
- Central, Forced Air
Cooling
- Central Air
Appliances
- Included: Dishwasher, Disposal, Microwave
- Laundry: Other, Upper Level
Features
- Double Vanity, High Ceilings
- Flooring: Carpet
- Basement: None
- Number of fireplaces: 1
- Fireplace features: Family Room
- Common walls with other units/homes: No Common Walls
Interior area
- Total structure area: 2,053
- Total interior livable area: 2,053 sqft
- Finished area above ground: 2,053
- Finished area below ground: 0
Property
Parking
- Total spaces: 2
- Parking features: Attached, Garage
- Has attached garage: Yes
Features
- Levels: Two
- Stories: 2
- Body of water: None
Lot
- Features: Other, Private
Details
- Parcel number: XX043C 248
Construction
Type & style
- Home type: SingleFamily
- Architectural style: Craftsman
- Property subtype: Single Family Residence
Materials
- Stone
- Foundation: Slab
- Roof: Composition
Condition
- New Construction
- New construction: Yes
- Year built: 2025
Utilities & green energy
- Sewer: Public Sewer
- Water: Public
- Utilities for property: Electricity Available, Sewer Available, Water Available
Community & neighborhood
Security
- Security features: Smoke Detector(s)
Community
- Community features: Sidewalks, Street Lights
Location
- Region: Winder
- Subdivision: Roxeywood Park
HOA & financial
HOA
- Has HOA: Yes
- HOA fee: $500 annually
- Services included: Management Fee, Other
Other
Other facts
- Listing agreement: Exclusive Right To Sell
- Listing terms: 1031 Exchange,Cash,Conventional,FHA,VA Loan
Price history
| Date | Event | Price |
|---|---|---|
| 10/10/2025 | Sold | $378,200-1.2%$184/sqft |
Source: | ||
| 9/2/2025 | Pending sale | $382,900$187/sqft |
Source: | ||
| 7/18/2025 | Listed for sale | $382,900$187/sqft |
Source: | ||
Public tax history
Tax history is unavailable.
Neighborhood: 30680
Nearby schools
GreatSchools rating
- 4/10Yargo Elementary SchoolGrades: PK-5Distance: 0.9 mi
- 6/10Haymon-Morris Middle SchoolGrades: 6-8Distance: 0.9 mi
- 5/10Apalachee High SchoolGrades: 9-12Distance: 1.1 mi
Schools provided by the listing agent
- Elementary: Yargo
- Middle: Haymon Morris
- High: Apalachee
Source: GAMLS. This data may not be complete. We recommend contacting the local school district to confirm school assignments for this home.
Get a cash offer in 3 minutes
Find out how much your home could sell for in as little as 3 minutes with a no-obligation cash offer.
Estimated market value
$380,700



