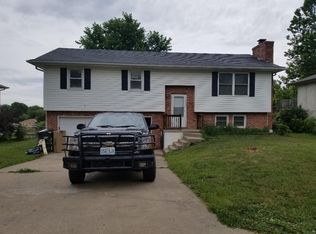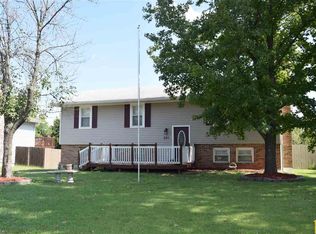What a wonderful Place to Call Home! Welcome to a charming and spacious residence designed for family living. The eat-in kitchen features stylish newer vinyl plank flooring and opens onto a deck overlooking a generously sized backyardperfect for gatherings, playtime, or quiet evenings outdoors. The main level offers a comfortable living room, three well-appointed bedrooms, and a full bath, providing ample space for rest and relaxation. Downstairs, the finished basement includes a cozy family room centered around a woodburning fireplace, plus a convenient half bath and matching vinyl plank flooring for a cohesive feel. An oversized double-car garage completes the picture, offering plenty of room for vehicles, storage, or weekend projects. 2025-08-06
This property is off market, which means it's not currently listed for sale or rent on Zillow. This may be different from what's available on other websites or public sources.


