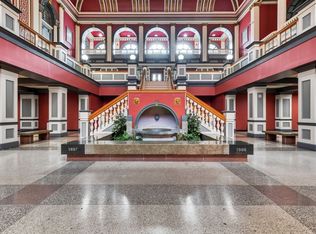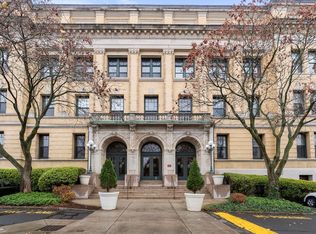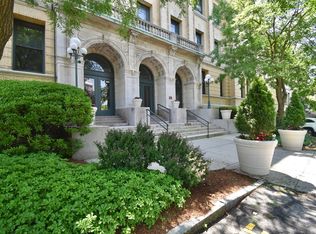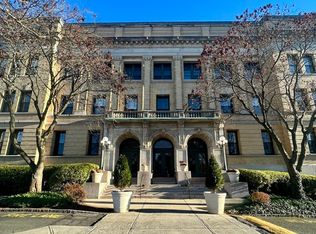Sold for $235,000
$235,000
235 State St APT 406, Springfield, MA 01103
2beds
973sqft
Condominium
Built in 1899
-- sqft lot
$239,400 Zestimate®
$242/sqft
$2,138 Estimated rent
Home value
$239,400
$215,000 - $266,000
$2,138/mo
Zestimate® history
Loading...
Owner options
Explore your selling options
What's special
Sophisticated City Living Awaits in the Historic Classical Condominiums—architecturally stunning and beautifully updated with elegance, charm, and style—all in the heart of the city's entertainment & cultural district! Enjoy Morning Sunrises & Starry Nights, Live at Top of the World on the 4th Floor boasting a sun-filled, open-concept living/dining combo features soaring ceilings, oversized windows, rich wood floors, detailed trim, ceiling fan and a highly coveted covered parking spot! A perfect for entertaining or relaxing you'll discover a fully renovated kitchen with classic painted cabinets, granite bar seating, built-in shelving & in-unit laundry. There are two spacious bedrooms with wood floors and double closets; one bedroom has a loft design space for a unique flair w/Carpeting! The updated bath features a tiled spa-style shower. Relax in your own private patio...A rare opportunity for character, convenience & modern comfort!
Zillow last checked: 8 hours ago
Listing updated: June 22, 2025 at 06:24am
Listed by:
Kelley & Katzer Team 413-209-9933,
Kelley & Katzer Real Estate, LLC 413-209-9933,
Joseph C. Kelley 413-519-0617
Bought with:
Dorothy Lortie
Dot Lortie Realty / Landmark
Source: MLS PIN,MLS#: 73372181
Facts & features
Interior
Bedrooms & bathrooms
- Bedrooms: 2
- Bathrooms: 2
- Full bathrooms: 2
Primary bedroom
- Features: Ceiling Fan(s), Flooring - Hardwood, Flooring - Wood, Closet - Double
- Level: First
- Area: 165
- Dimensions: 11 x 15
Bedroom 2
- Features: Ceiling Fan(s), Closet, Flooring - Wall to Wall Carpet, Closet - Double
- Level: First
- Area: 198
- Dimensions: 11 x 18
Primary bathroom
- Features: No
Bathroom 1
- Features: Bathroom - Full, Flooring - Stone/Ceramic Tile, Remodeled
- Level: First
- Area: 48
- Dimensions: 6 x 8
Bathroom 2
- Features: Bathroom - Full, Flooring - Stone/Ceramic Tile, Remodeled
- Level: First
- Area: 40
- Dimensions: 5 x 8
Dining room
- Features: Flooring - Hardwood, Flooring - Wood, Open Floorplan, Remodeled, Lighting - Overhead, Crown Molding
- Level: First
- Area: 169
- Dimensions: 13 x 13
Kitchen
- Features: Flooring - Laminate, Countertops - Stone/Granite/Solid, Countertops - Upgraded, Remodeled, Stainless Steel Appliances, Lighting - Pendant, Lighting - Overhead
- Level: First
- Area: 132
- Dimensions: 6 x 22
Living room
- Features: Ceiling Fan(s), Flooring - Hardwood, Flooring - Wood, Open Floorplan, Remodeled, Crown Molding
- Level: First
- Area: 169
- Dimensions: 13 x 13
Heating
- Central, Natural Gas
Cooling
- None
Appliances
- Included: Range, Dishwasher, Disposal, Refrigerator, Washer, Dryer
- Laundry: Flooring - Laminate, Main Level, Electric Dryer Hookup, Washer Hookup, First Floor, In Unit
Features
- Closet, Entrance Foyer
- Flooring: Wood, Tile, Laminate, Hardwood
- Doors: Insulated Doors
- Windows: Insulated Windows
- Basement: None
- Has fireplace: No
- Common walls with other units/homes: 2+ Common Walls
Interior area
- Total structure area: 973
- Total interior livable area: 973 sqft
- Finished area above ground: 973
Property
Parking
- Total spaces: 1
- Parking features: Assigned, Guest, Exclusive Parking
- Uncovered spaces: 1
Features
- Entry location: Unit Placement(Upper)
- Patio & porch: Patio
- Exterior features: Patio
Details
- Parcel number: S:11110 P:1105,2606787
- Zoning: B3
Construction
Type & style
- Home type: Condo
- Property subtype: Condominium
Condition
- Year built: 1899
Utilities & green energy
- Electric: Circuit Breakers
- Sewer: Public Sewer
- Water: Public
- Utilities for property: for Electric Range, for Electric Dryer, Washer Hookup
Community & neighborhood
Security
- Security features: Intercom
Community
- Community features: Public Transportation, Shopping, Pool, Tennis Court(s), Park, Walk/Jog Trails, Golf, Medical Facility, Laundromat, Conservation Area, Highway Access, House of Worship, Private School, Public School, T-Station, University
Location
- Region: Springfield
HOA & financial
HOA
- HOA fee: $416 monthly
- Amenities included: Hot Water, Elevator(s), Storage
- Services included: Water, Sewer, Insurance, Maintenance Structure, Road Maintenance, Maintenance Grounds, Snow Removal
Price history
| Date | Event | Price |
|---|---|---|
| 6/13/2025 | Sold | $235,000+0%$242/sqft |
Source: MLS PIN #73372181 Report a problem | ||
| 6/2/2025 | Contingent | $234,900$241/sqft |
Source: MLS PIN #73372181 Report a problem | ||
| 5/9/2025 | Listed for sale | $234,900+50.6%$241/sqft |
Source: MLS PIN #73372181 Report a problem | ||
| 12/28/2020 | Sold | $156,000-11.4%$160/sqft |
Source: Public Record Report a problem | ||
| 8/19/2020 | Price change | $176,000-4.3%$181/sqft |
Source: Real Living Realty Professionals #72718742 Report a problem | ||
Public tax history
| Year | Property taxes | Tax assessment |
|---|---|---|
| 2025 | $3,299 -2.4% | $210,400 |
| 2024 | $3,379 +13% | $210,400 +20% |
| 2023 | $2,991 +2.7% | $175,400 +13.3% |
Find assessor info on the county website
Neighborhood: Metro Center
Nearby schools
GreatSchools rating
- 5/10Milton Bradley SchoolGrades: PK-5Distance: 0.2 mi
- 1/10South End Middle SchoolGrades: 6-8Distance: 0.5 mi
- 2/10High School Of CommerceGrades: 9-12Distance: 0.3 mi

Get pre-qualified for a loan
At Zillow Home Loans, we can pre-qualify you in as little as 5 minutes with no impact to your credit score.An equal housing lender. NMLS #10287.



